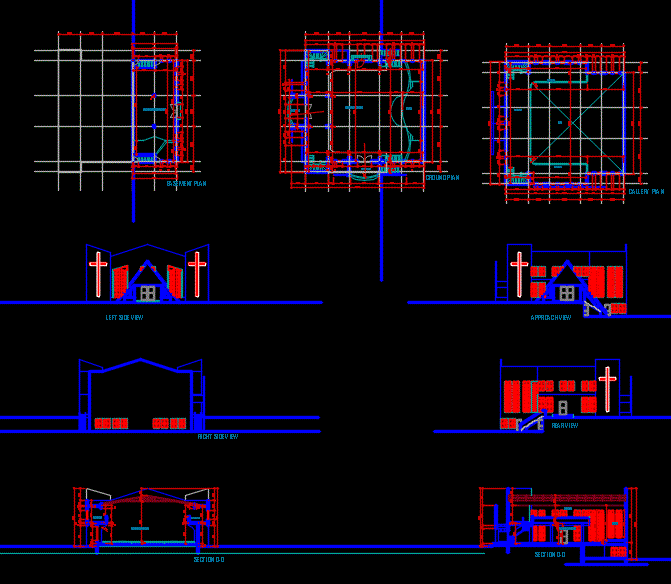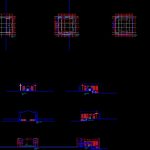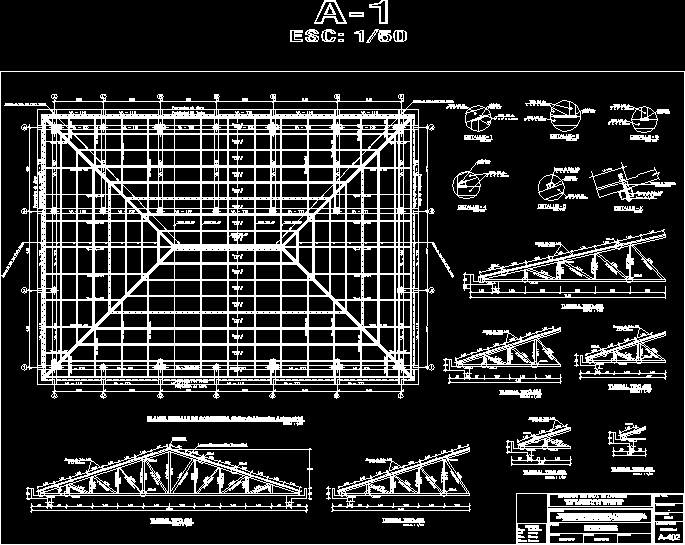Church DWG Elevation for AutoCAD

Complete drawing of the church, which will resolve any church; plan; Elevation
Drawing labels, details, and other text information extracted from the CAD file:
perfect, ibrotech, cadd consultant, approach view, roof plan, gallery plan, ground plan, basement plan, left side view, rear view, right side view, section o-o, section d-d, void, main auditorium, altar, entrance, children auditorium, general note, preference to scaled dimensions., figured dimension must be taken in, contractors, sub-contractors and suppliers, must verify all dimensions on site before, commencing any work or making any shop, any discrepancy between drawings and site, conditions are to be brought to the notice of, the architect before commencing any work., all timber to be pressure treated with, anti-fungal and anti infestation or approved, drawing., treatment., no., date, architect, lanre, designed, scale, drawing title, drawn, plan, sheet, doyin, cadd architect, interior and landscape design, approval column, proposed church auditorium, for, at gberigbe
Raw text data extracted from CAD file:
| Language | English |
| Drawing Type | Elevation |
| Category | Religious Buildings & Temples |
| Additional Screenshots |
 |
| File Type | dwg |
| Materials | Other |
| Measurement Units | Metric |
| Footprint Area | |
| Building Features | |
| Tags | autocad, cathedral, Chapel, church, complete, drawing, DWG, église, elevation, igreja, kathedrale, kirche, la cathédrale, mosque, plan, temple |








