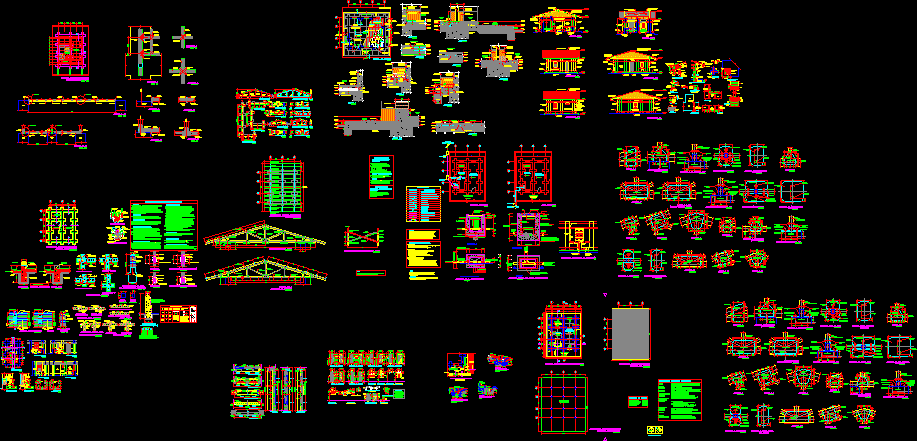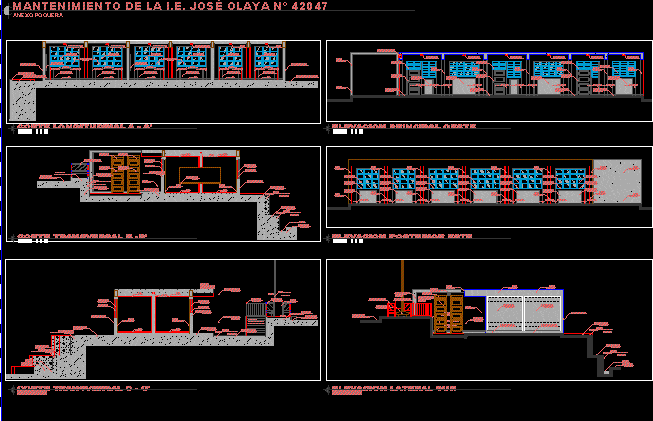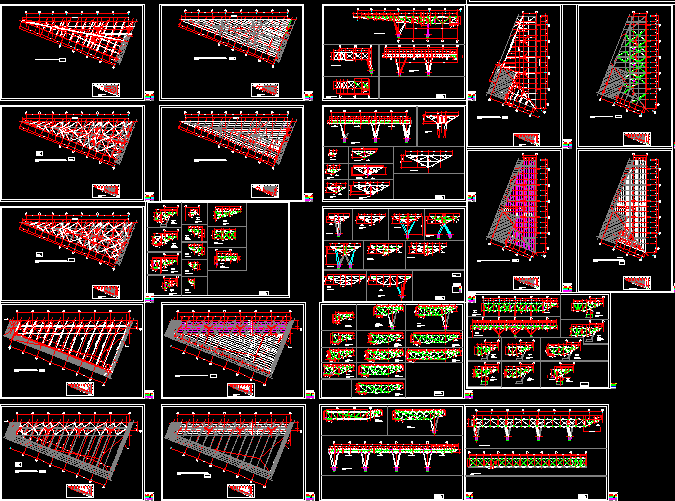Church DWG Plan for AutoCAD
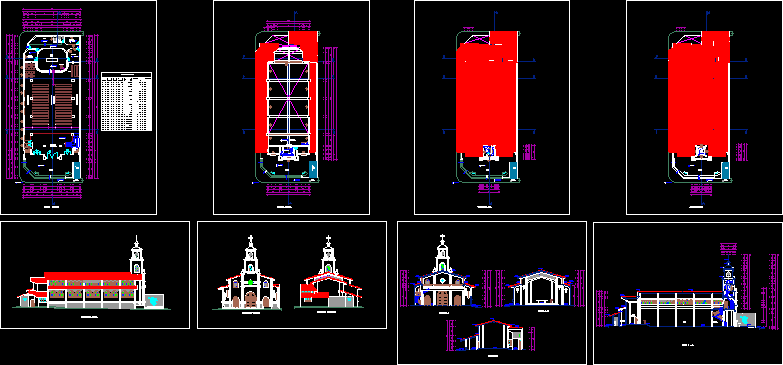
ARCHITECTURAL PLANS, SECTION, ELEVATIONS OF A CHURCH
Drawing labels, details, and other text information extracted from the CAD file (Translated from Spanish):
third and fourth floor, sacristy, guardianship, confessionals, general floor, atrium, circulation, entrance, main, courtyard, parish, office, altar, major, choir, facistol, ss.hh, hydrant, second floor, front, features, cedar , floor of the passage, floor of sacristy, floor of testero, floor of the ship, floor of the testero, interior floor of the nave, interior floor of atmosphere, floor sacristy, floor of the main altar, stained glass, simple double, cathedral, width, vain type, observations, box of bays, floor of warehouse, cural office floor, sill, high, wood, glass, marine varnish, finish, No. leaves, third floor, fourth floor, lateral elevation, main elevation, rear elevation, cut cc, cut a – a, catwalk, court dd, main entrance, court bb, high altar, nave
Raw text data extracted from CAD file:
| Language | Spanish |
| Drawing Type | Plan |
| Category | Religious Buildings & Temples |
| Additional Screenshots |
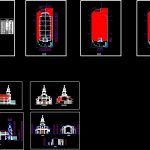 |
| File Type | dwg |
| Materials | Glass, Wood, Other |
| Measurement Units | Metric |
| Footprint Area | |
| Building Features | Deck / Patio |
| Tags | architectural, autocad, cathedral, Chapel, church, DWG, église, elevations, igreja, kathedrale, kirche, la cathédrale, mosque, plan, plans, section, temple |


