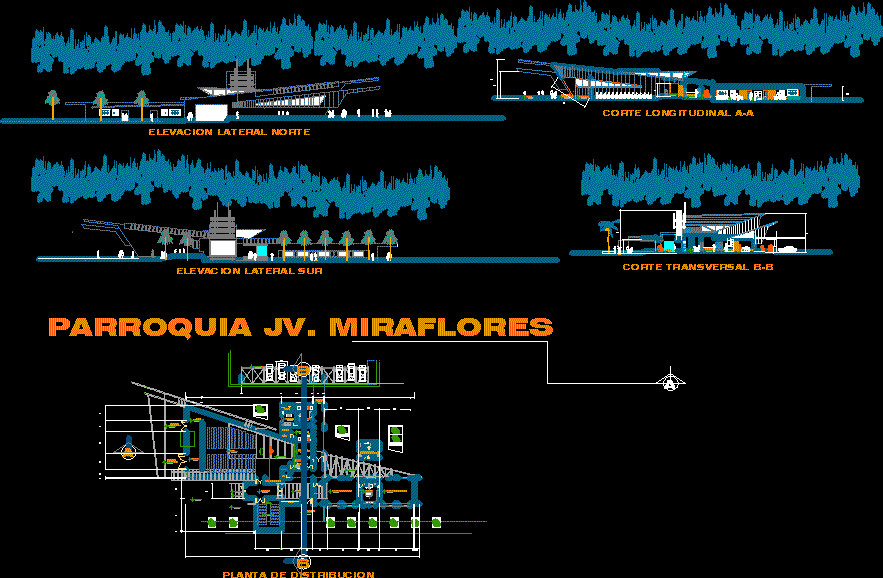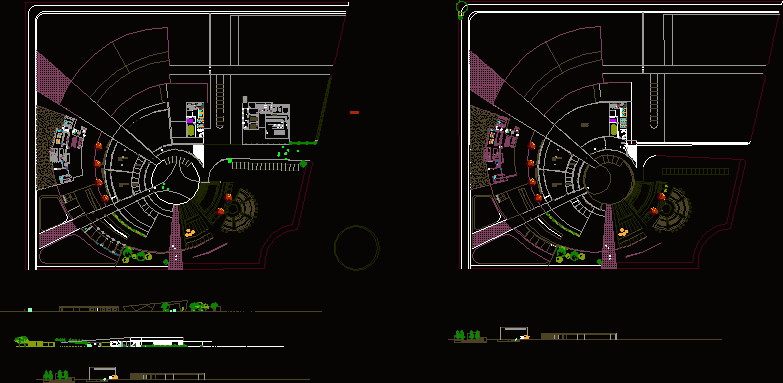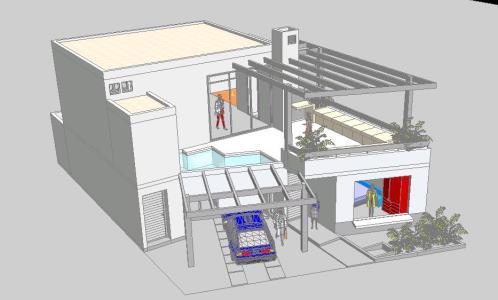Church DWG Plan for AutoCAD
ADVERTISEMENT

ADVERTISEMENT
The architectural plans for a Catholic church, courts and wall plants.
Drawing labels, details, and other text information extracted from the CAD file (Translated from Spanish):
distribution plant, chapel, depository, parish hall, kitchen, parking lot, sh, vest., ss.hh., men, ladies, hall, reports, entrance, altar, confessional, nave, portico, pile, baptismal, main, north, sacristy, warehouse, control, donations, aisle, atrium, north side elevation, south side elevation, secret., office, cl., secondary, south, longitudinal section aa, kitchenette, secretary, cross section bb, parish jv. miraflores
Raw text data extracted from CAD file:
| Language | Spanish |
| Drawing Type | Plan |
| Category | Religious Buildings & Temples |
| Additional Screenshots |
 |
| File Type | dwg |
| Materials | Other |
| Measurement Units | Metric |
| Footprint Area | |
| Building Features | Garden / Park, Parking |
| Tags | architectural, autocad, cathedral, catholic, Chapel, church, courts, DWG, église, igreja, kathedrale, kirche, la cathédrale, mosque, plan, plans, plants, temple, wall |







