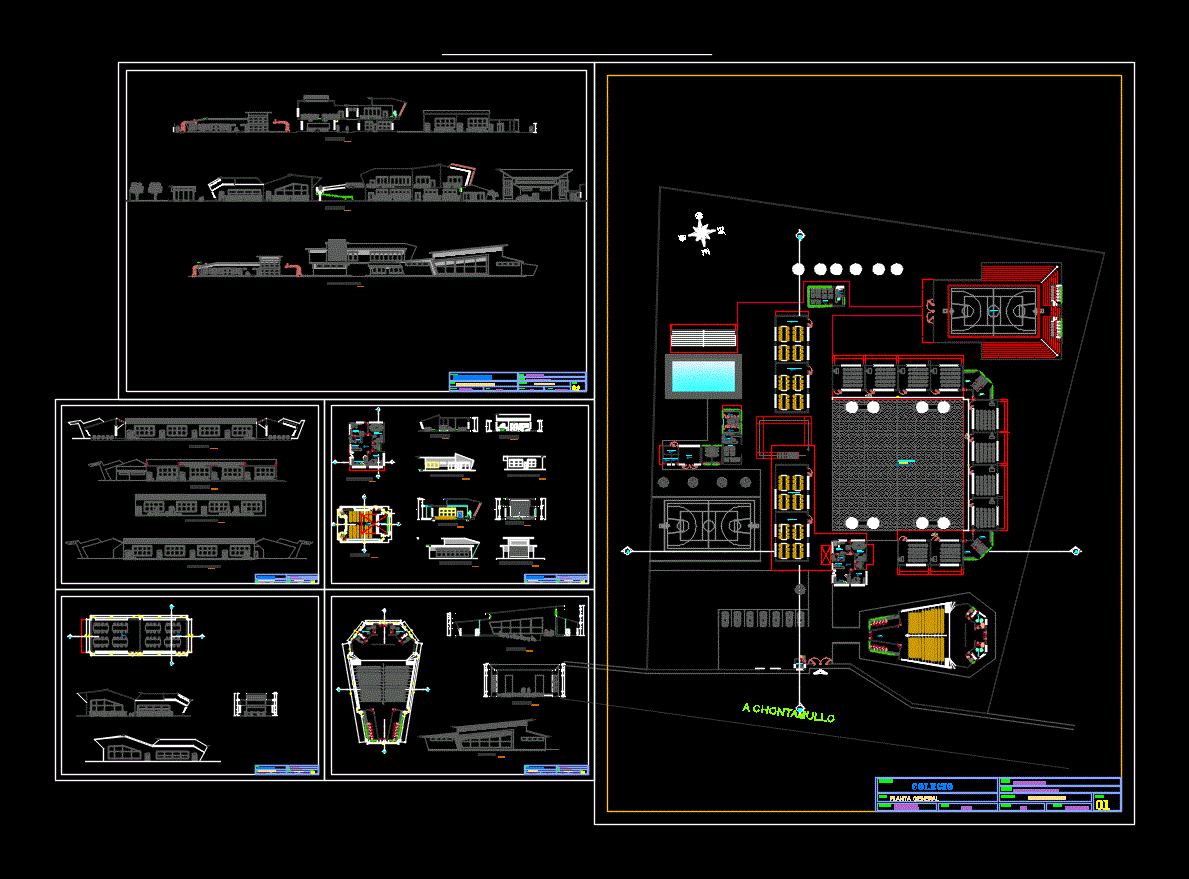Church In Mexico DWG Section for AutoCAD

ARCHITECTURAL PLAN; TERRACE; FACADE AND TWO SECTIONS .
Drawing labels, details, and other text information extracted from the CAD file (Translated from Spanish):
dr. liceaga, j u a r e z, reform, humboldt, s u a r e z, san martin, zarate, victor gomez, jacobo, dalevuelta, farias, pino suarez, cousin truth, truth, priv. lic, donají, pains, sn. luis beltrán, sn.fco tutla, san. felipe del agua, g. victoria, oaxaca, ixcotel, montoya, san martín mexicapan, m. albán, glen, santa cruz xoxocotlan, garita, san antonio de la lime, san agustin de las junats, hda. experimental, airport, animas trujano, j. nazareno, san isidro nuns, esquipulas, cong. aguayo, rancho nuevo, hda rosario, sta cruz amilpas, sta lucia road, san agustin yatareni, fiallo, fernandez, armenta, manuel, valdivieso, and lopez, colon, warrior, vicente, melchor, ocampo, chapel of belen, architectural plant , presbytery, sotocoro, nave, sacristy, roof plant, run of the temple and the chapel., of parapet and the barrel vault, cracks and fissures between the wall, longitudinal cut a-a ‘, choir, west facade, cross section x – x
Raw text data extracted from CAD file:
| Language | Spanish |
| Drawing Type | Section |
| Category | Religious Buildings & Temples |
| Additional Screenshots |
 |
| File Type | dwg |
| Materials | Other |
| Measurement Units | Metric |
| Footprint Area | |
| Building Features | |
| Tags | architectural, autocad, cathedral, Chapel, church, DWG, église, facade, igreja, kathedrale, kirche, la cathédrale, mexico, mosque, plan, section, sections, temple, terrace |







