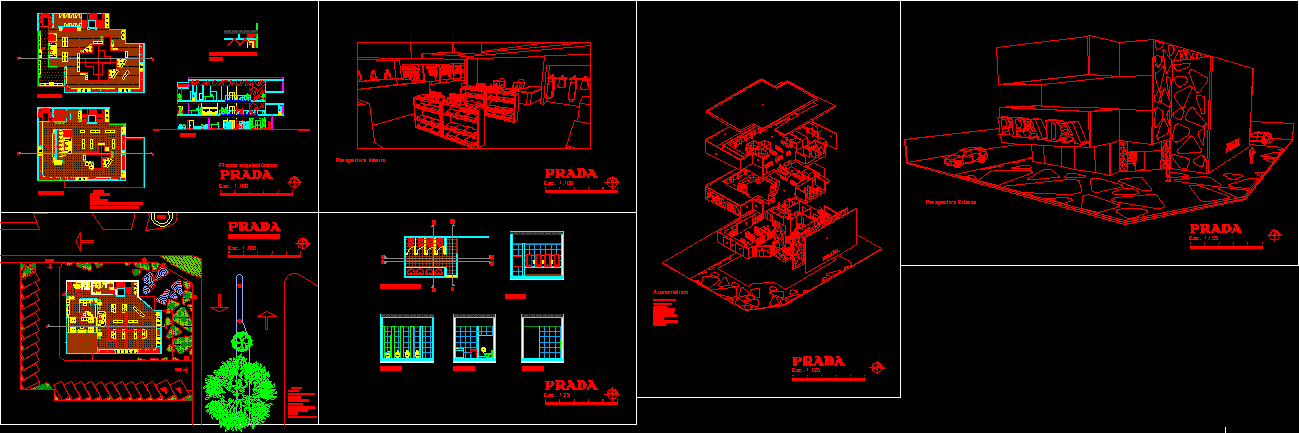Church Of The Nazarene Project Acapetahua ; DWG Full Project for AutoCAD
ADVERTISEMENT

ADVERTISEMENT
Construction project church facade consists of cross section; plant distribution, plant structural and foundation details.
Drawing labels, details, and other text information extracted from the CAD file (Translated from Spanish):
k castle, dc enclosure chain, or dc offset, column c, poor concrete, template, shoe, rebar, die, castle, arches based, trestle, rain drain, stringers to base, isolated shoe detail z, zc , dc-cc, structural plant, distribution plant, façade elevation, transverse elevation, gutter, sheet, elevation of rear facade, blacksmithing, reinforcement, roofing, chain of rebar, chain closing, chain receiving slab, column c
Raw text data extracted from CAD file:
| Language | Spanish |
| Drawing Type | Full Project |
| Category | Religious Buildings & Temples |
| Additional Screenshots |
 |
| File Type | dwg |
| Materials | Concrete, Other |
| Measurement Units | Metric |
| Footprint Area | |
| Building Features | |
| Tags | autocad, cathedral, Chapel, church, consists, construction, cross, distribution, DWG, église, facade, full, igreja, kathedrale, kirche, la cathédrale, mosque, plant, Project, section, temple |








