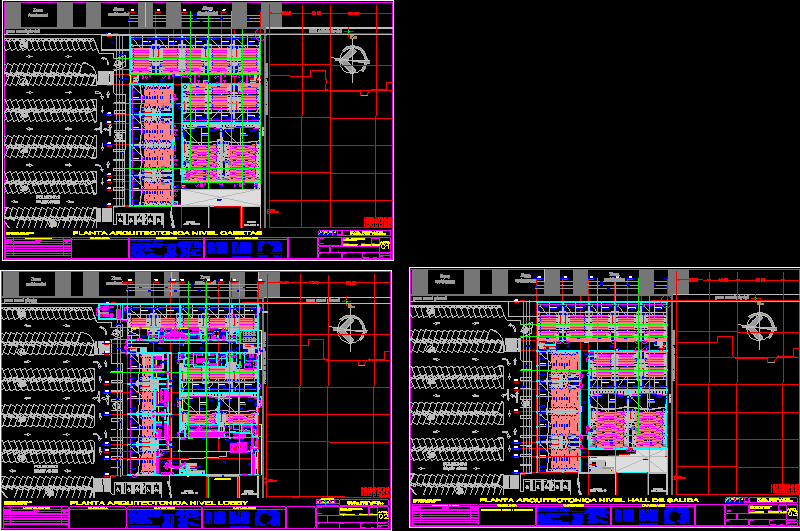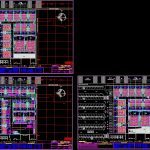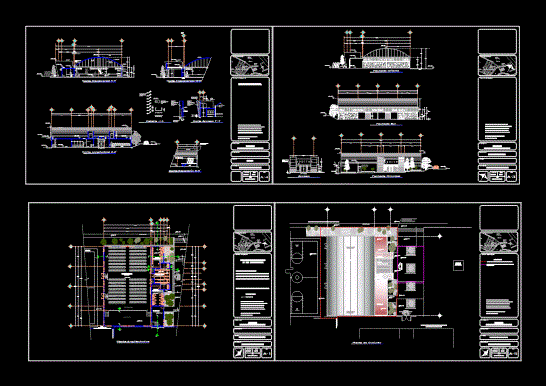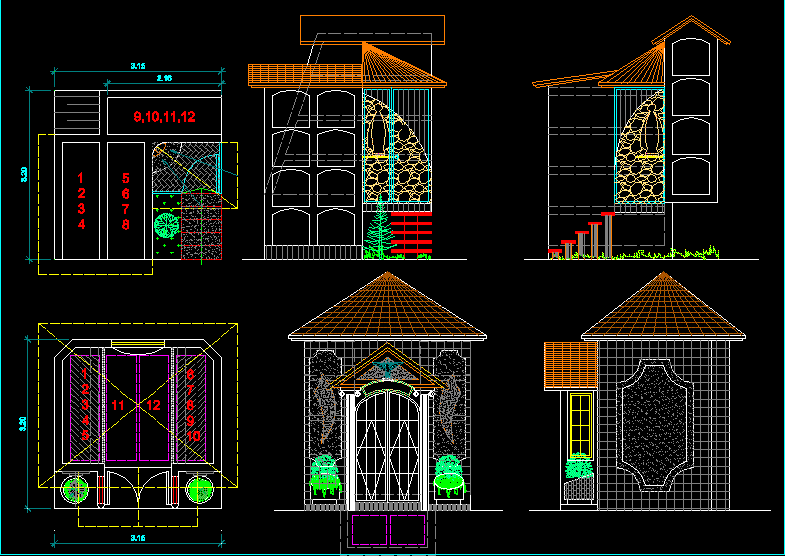Cinema DWG Block for AutoCAD

Cinema
Drawing labels, details, and other text information extracted from the CAD file (Translated from Spanish):
schindler, accumulators, pta. emerg., escape, mobile table, work table, exit, low, elevator, handicapped, baffle wall, up to, booths, low to, lobby, hall, empty, review, modifications, preliminary project, not constructive, date, architectural floor level exit hall, heights must be respected and levels marked, approved, symbology, surfaces, capabilities, vo. bo.:, project:, location:, level, architectural, architectural level, exit hall level, plan :, plan type :, scale :, work :, constructor :, arch., printing date :, file: , expert:, drawing :, elaboration date :, cto. employees, lockers, furniture, sweets, bathrooms, construction area by levels, level booths, total construction area, normal rooms, digital, emergency corridors, wineries lobby level, lobby, corridors acc., serv. client, indices of occupation, roof, duct, electric, air duct, air, updating ducts of facilities, and, for rainwater, residential area, emergency, npl, local, architectural floor lobby level, lobby level, revision, exit, cinepolis access, candy, syrups, food preparation, bib rack, minisplit, sink for pots, optional, shelving, refrigerator, horizontal freezer, tank, rust, deposit, garbage and brooms, metal, cinecafe, winery , area of tables, advertising, women’s toilets, tarja, men’s toilets, access, extinguisher, syrup rack, cashier, automatic, food, spike, freezer, cafeteria, counting, billboards, cistern, return to, register, filter room, chocolates, cellar, diablito, trash can, scale, dry, ice factory, preparation, tarja, tonnage, vertical cooler, low, hall, toilet, cabinet, video games, departure hall, customers, attention to, wardrobe , metal curtain ca, shelves for b. i. b., winery dulcipolis, safe, controls, accounting, bathroom, manager, training room, electrical room, fuel, cardboard boxes, room, garbage, maintenance, administrative, assistant manager, employee room, lockers, ups , equipment, projection, dishes, rack, sound, toilet, architectural level level booths, temporary access
Raw text data extracted from CAD file:
| Language | Spanish |
| Drawing Type | Block |
| Category | Entertainment, Leisure & Sports |
| Additional Screenshots |
 |
| File Type | dwg |
| Materials | Other |
| Measurement Units | Metric |
| Footprint Area | |
| Building Features | Deck / Patio, Elevator |
| Tags | Auditorium, autocad, block, cinema, DWG, Theater, theatre |








