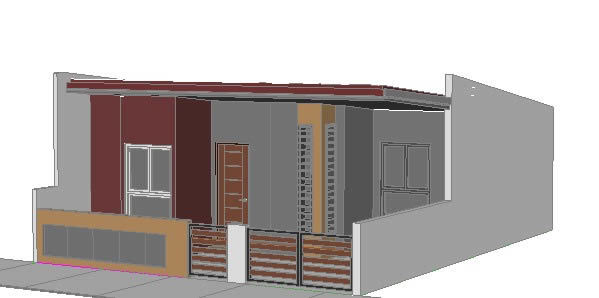Cinema DWG Detail for AutoCAD

Distribution room; finishes and details of finishes
Drawing labels, details, and other text information extracted from the CAD file (Translated from Spanish):
plant, il-p, lighting, staircase, first floor, soda, candy shop, online order, deposit, kitchen, showcase, exploration area, wall intervened with mural, large, lavamopas, soft drink rack, fryers, glasses, tapas , lactario, mtto warehouse, bins, training room, disc shelter, escape corridor, promenade, lobby, ticket office, lms, washer, data center, machine, table, work, fan, cabinet, main, cabinets, warehouse daily, general store, lav., disc, inspection duct, changer, accessories, fourth servers, central audio room, change of floor, vacuum, proy. False ceiling, ends line of glass, between shopping center and cinemas, blue tempered glass wall, proy. tvs, sensor should work only as output, roll-up door, air curtain, proy. of concrete beam, tank, hydropneumatic, self service, proy. blue glass, circular enchape in composite aluminum, suggested furniture, film print, proy. lintel, reviewed by, verified by, name, signature, name of the plan :, plan code: xxxxxx, arq. main: adolfo chavez, project manager: pablo salcedo, project manager, sheet :, anderson zuñiga araujo, cineplex sa, description, date, rev, prepared by, owner: adolfo, multiplex cineplanet atocongo, mall mall south , projectors, vending machines, cus, chicha, preparation table, color, color :, thickness :, rest, according to object color, black, except for combined colors or defect., glass screen automatic opening with sensor, false column of drywall, proy. fcr, evacuation corridor, bib deposit, biofinger, see elevation for height of circular enchape in column, line of film footprint., general notes, sign on floor, places for the disabled, half wall to level of fcr, proy. mez., proy. upper enclosure, ledge for microwave, freezer, refrig., dispatch bar, this sector of bar rises for income. with bolt, for detail of portico, for detail of room, see detail of entry porticos, see detail of fixed furniture, see detail of veneer of columns in lam. aqca, furniture detail by cineplanet, maize deposit, cleaning items deposit, support table, proy. heater, will consider ecran, projector, speakers, split with duct. wall outlets will be left in all walls, projector in fcr, location according to provider, proy. bell, counted with elfcr register for maintenance and air conditioning, iron, proy. bell, microwave, water and drain, proy. indirect light, furniture proposed by cineplanet, proy. lintel of drywall, proy. illumination in lintel, axis, room, module, note: the bathrooms and parking will be resolved by a system of ventilation and mechanical extraction, cinemas, projection, tempered glass, structures, overlays for installations, asc., proy., welded to structure, of faith, handrail of faith, platinas of faith, mate, handrail, counterpart to, metal structure, welding platinas by, welded to estruc. of faith, det. c, soldier, and frosted, det. b, wall of drywall, platinum of faith, proy. platinum, of faith of partition, treatment, see notes, acoustic, carpet for walls, bench, break room, bathrooms, ironing, marked stairs, office manager of complex, office, counting, cctv, training room, mezzanine first floor, women, men, locker, roller blind, blue glass, blue glass finish, cto., iiss, see cut by detail of partitions, see cut c detail of partitions, see general cuts and detail of partition in acoustic project, ups electric tray, of projectors, second floor, substation cinemas, machine room, ventilated corridor, fcr room, room axis, equipment, projection, digital, mezzanine second floor – projectors, wall to ceiling, wall to fcr, window to be installed by cineplanet, entrance by parapet in ceiling, digital projector., vertical and horizontal finishing of panels, det. and, det. panel, —, columns: concrete, coated according to detail, projection of upper pit, gci, hot dog, nachos, cheese, churros, water, muffins, garbage, shrinkage, courtesy, evacuation hall, lounge, chairs, web , deposit, trailer booths, fourth servers, cleaning room, enclosure, fourth sound, tf-hvac, stairs, proy. lintel de tvs, fourth sound, fourth room atmos, area, total, rows, dimensiondeecran, length, height, shot, floor surround, lights, legend, surround in walls, note: indicates space for people with disabilities., notes :, code, description, floors, solid black of pisopak, contrazocalo, zocalo, ceiling, walls, note: -all the rails, structures of ecran and carpentry of iron, in general, inside the rooms, will be finished in matt black., – to locate the booths to be taken from the axis of the projection window, – to check the booth manufacturing plan before executing on site, – the exterior finishes of the booths
Raw text data extracted from CAD file:
| Language | Spanish |
| Drawing Type | Detail |
| Category | Entertainment, Leisure & Sports |
| Additional Screenshots | |
| File Type | dwg |
| Materials | Aluminum, Concrete, Glass, Other |
| Measurement Units | Metric |
| Footprint Area | |
| Building Features | Garden / Park, Parking |
| Tags | Auditorium, autocad, cinema, DETAIL, details, distribution, DWG, finishes, room, SEATS, Theater, theatre |








