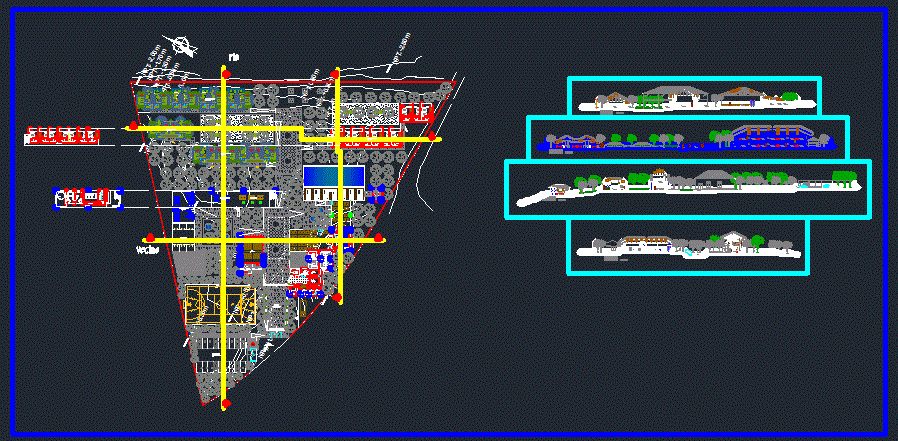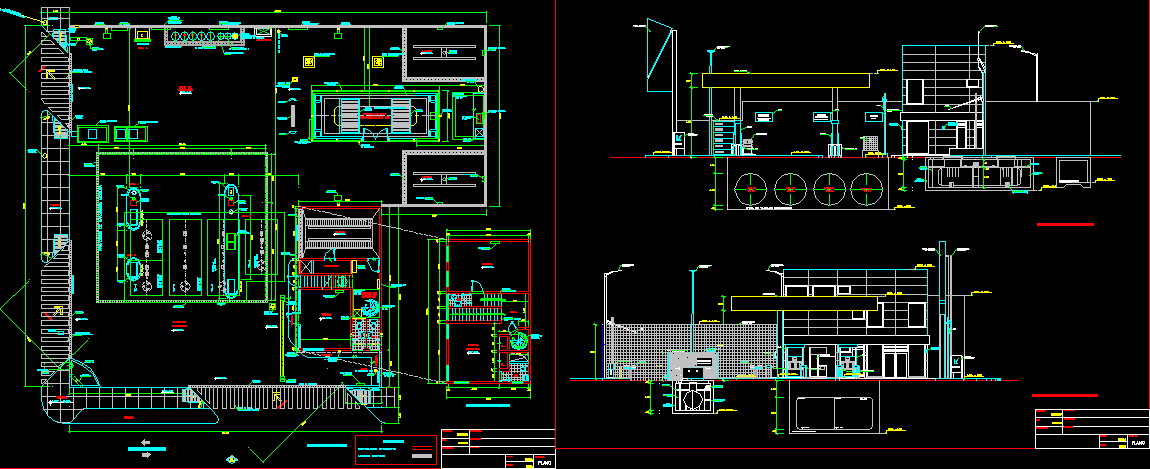Cinemas DWG Block for AutoCAD
ADVERTISEMENT

ADVERTISEMENT
A complete theater with all norms and calculated areas. proper spaces for all modern fixing. good ventilated
Drawing labels, details, and other text information extracted from the CAD file:
title, upper, right, below, left, lss, coat check, projection room, misc. storage, concept layout – upper level, assembly area, stadium layout, ceiling plan
Raw text data extracted from CAD file:
| Language | English |
| Drawing Type | Block |
| Category | Entertainment, Leisure & Sports |
| Additional Screenshots |
 |
| File Type | dwg |
| Materials | Other |
| Measurement Units | Metric |
| Footprint Area | |
| Building Features | |
| Tags | areas, Auditorium, autocad, block, calculated, cinema, complete, DWG, fixing, modern, norms, proper, spaces, Theater, theatre |








