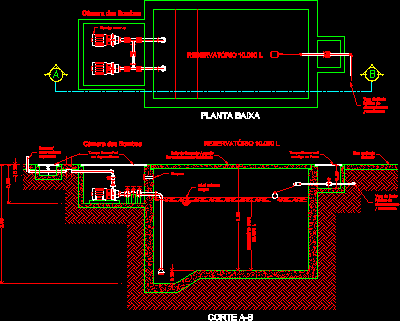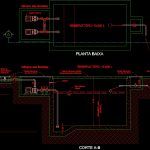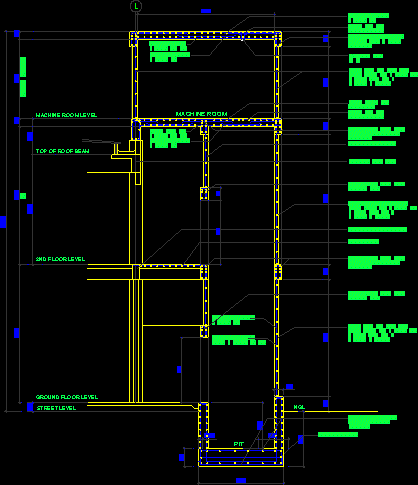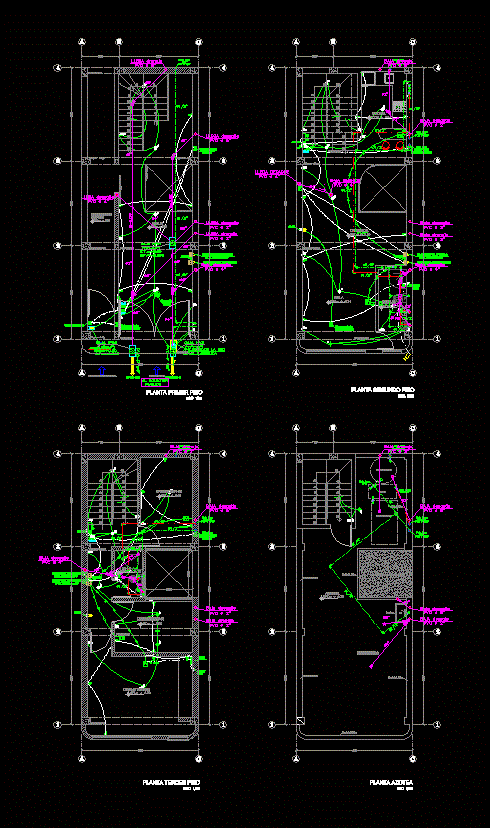Cistern 10000lts DWG Section for AutoCAD
ADVERTISEMENT

ADVERTISEMENT
Cistern 10000 lts – Details in plant – Section – Pumpings
Drawing labels, details, and other text information extracted from the CAD file (Translated from Portuguese):
for, pump room, reservoir, pump room, reservoir, removable cover made of steel or iron, Sigh, maximum water level, appropriately caulked reinforced concrete slab, removable cover made of steel or iron, comes from the public water supply hydrometer, follows higher reservoirs, ground floor sub floor, comes from the public water supply hydrometer, reserve pump, blue print, court
Raw text data extracted from CAD file:
| Language | Portuguese |
| Drawing Type | Section |
| Category | Mechanical, Electrical & Plumbing (MEP) |
| Additional Screenshots |
 |
| File Type | dwg |
| Materials | Concrete, Steel |
| Measurement Units | |
| Footprint Area | |
| Building Features | |
| Tags | autocad, cistern, details, DWG, einrichtungen, facilities, gas, gesundheit, l'approvisionnement en eau, la sant, le gaz, lts, machine room, maquinas, maschinenrauminstallations, plant, provision, section, wasser bestimmung, water |








