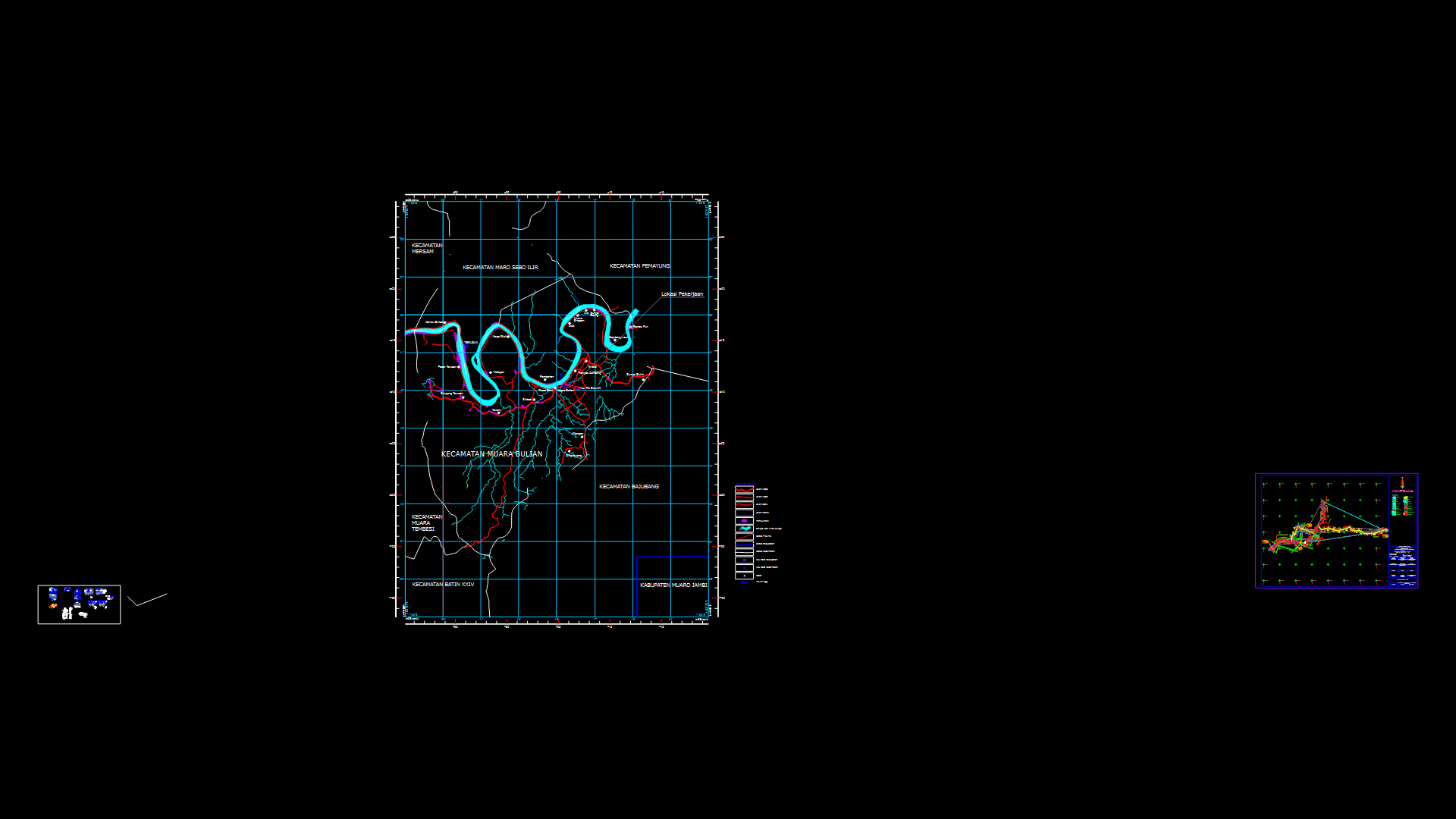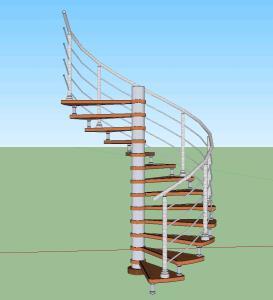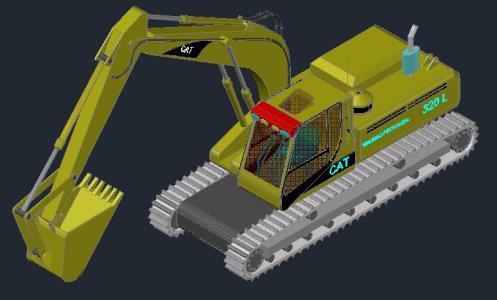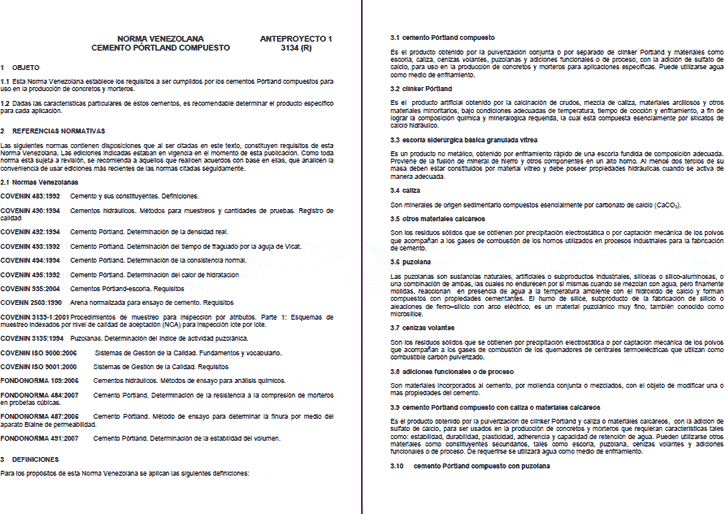Cistern 15 M3 DWG Detail for AutoCAD
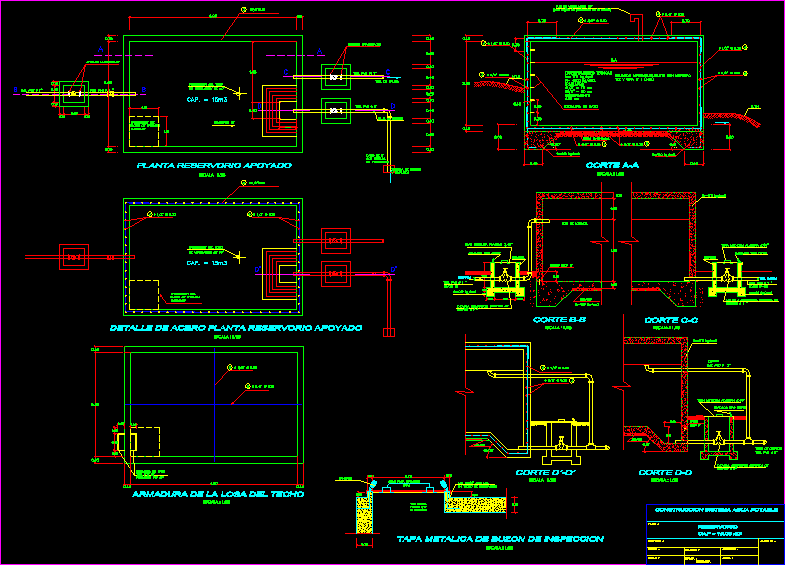
Cistern 15 m3 – Details
Drawing labels, details, and other text information extracted from the CAD file (Translated from Spanish):
Cm., Wings to lift, metal lid, griddle, padlock, top, In reservoir roof, Anchored handle, Metal cover of inspection box, scale, Roof slab reinforcement, cat stair, your B., steps, scale, Reservoir plant supported, Projection of the, Inbox, your B. Pvc, chap., pending, Ventilation system, Tube projection, scale, cut, scale, chap, Reservoir, Indicated, Water system construction, Spherical gate valve, bronze, cut, scale, reviewed, drawing, design, Location, Metal cover iron, your B. Pvc, class, entry, bronze, Spherical gate valve, Strong type padlock, Overflow, your B. Pvc, Strong type padlock, Metal cover iron, flat, hinge, scale, your B. Pvc, Cleaning tube, cut, Plan no, date, approved, your B. departure, hinge, class, your B. Pvc, Spherical gate valve, bronze, Metal cover iron, Strong type padlock, N.t.n, of protection, With regilla, Given from, Low overflow, your B. Output, your B. Pvc, your B. Pvc, Cleanliness, Overflow pipe, N.a., Waterproofing plaster with mortar, Sika, scale, covering, Overlaps:, Technical specifications, cut, your B. Of arrival, Of protection in the, Ventilation tube, N.t.n, Universal unions, Sole, Sole, Water stop, Sole, toilet, Stop, cat stair, Detail of steel plant reservoir supported, Inbox, Projection of the, scale, Tube projection, Ventilation system, chap., cut, scale, Sole
Raw text data extracted from CAD file:
| Language | Spanish |
| Drawing Type | Detail |
| Category | Water Sewage & Electricity Infrastructure |
| Additional Screenshots |
 |
| File Type | dwg |
| Materials | Steel |
| Measurement Units | |
| Footprint Area | |
| Building Features | |
| Tags | autocad, cistern, DETAIL, details, distribution, DWG, fornecimento de água, kläranlage, l'approvisionnement en eau, supply, treatment plant, wasserversorgung, water |
