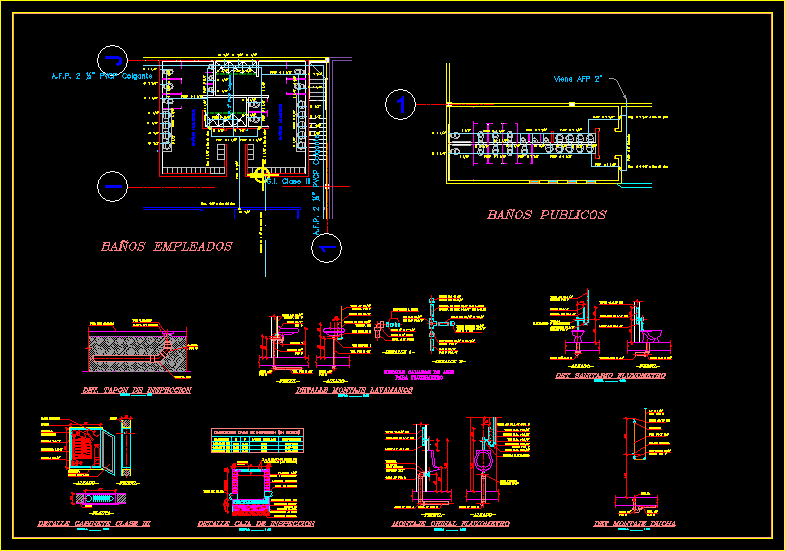Cistern And Elevated Tank DWG Section for AutoCAD

Details of cistern and elevated tank in one -family housing- Register covers – Cistern drainage – Plants – Sections
Drawing labels, details, and other text information extracted from the CAD file (Translated from Spanish):
Similar hydrostatic working, monoblockmonofasicas type model, Note: it is recommended to use two electric pumps, flow, pumping equipment characteristics, similar to the hydrostal model., Impulse diameter, din height total, power, suction diameter, bomb, electro, mts., psi, breakwater, of wall, black iron, iron, welding, tube, Elevated tank cut:, start level, esc, npt, feeding, stop level, impulsion, ventilation, overflow, air, pipeline, esc, sink, start level, high tank cut, stop level, electrode holder box, for level control, breaker, breakwater, see detail, npt, top, cleaning, plant, scale, top registration, fluted thickness, iron plate, scale, typical detail, slots, made in platinum, interior walls of, platinum, for padlock, hollow pin, cut, scale, diagonally opposite, r.estriada, anchors, weld stud, inspection cap, inspection cap, detail, esc, pipeline, pipeline, gap, hat, plant of, elevated tank, impulsion, pipeline, metal, rack, with mesh, departure, ventilation, trap, pvc, of drain, pvc red, comes out, cut of cistern, esc, level control, of pumps, electric pumps, goes elevated tank, impulsion, pipeline, n. stop, suction pipe, inspection cap, n.t., house of, wall thickness, ceiling, protection, goes pvc, drain network, trap, pvc, grid level, detail, top level, top, overflow, ventilation with, mesh in output, grid cover, metal, wall of, reinforced concrete, longitudinal cut, esc, tank overflow, overflow, cap of, parapet, machines, quarter, rooftop, parapet, parapet, top, scale, roof plant, impulsion, overflow, feeding, pipeline, clean, top, elevated tank inspection duct, empty, s.v., b.m.d, ll.v., s.v., ll.v., ll.v., ll. s.v., on roof, storm drain, pipeline, clean, b.m.d, s.v., impulsion, s.v., n.t.t, tanker projection, floating valve, comes drinking water, of sedapal, ceiling, electric pumps, protection, wall thickness, house of, plant, of cistern, esc, top, record no, goes box, receiving box, overflow, tank, goes drive, high., to the tank, garden, nt., top, ntt., ntt., n.t.t, ll. s.v., empty, ntt., parapet, ntt., rooftop, on roof, storm drain, to the tank, high, arrives impulsion, low, aliment, impulsion, goes up, feeding, npt., typical floor, npt., floor, npt., floor, to the elevated tank, arrives up impulsion, scale, floor, empty, npt., floor, npt., floor, floor, floor, npt., floor, npt., floor, floor, s. h. m., s.h.h., office, hall, office, overflow, low, feeding, ntt., n.t.t, magenta, White, green, cyan, blue, color pen, Red, rest
Raw text data extracted from CAD file:
| Language | Spanish |
| Drawing Type | Section |
| Category | Mechanical, Electrical & Plumbing (MEP) |
| Additional Screenshots |
 |
| File Type | dwg |
| Materials | Concrete |
| Measurement Units | |
| Footprint Area | |
| Building Features | Garden / Park |
| Tags | autocad, cistern, covers, details, drainage, DWG, einrichtungen, elevated, facilities, Family, gas, gesundheit, Housing, l'approvisionnement en eau, la sant, le gaz, machine room, maquinas, maschinenrauminstallations, provision, register, section, tank, wasser bestimmung, water |








