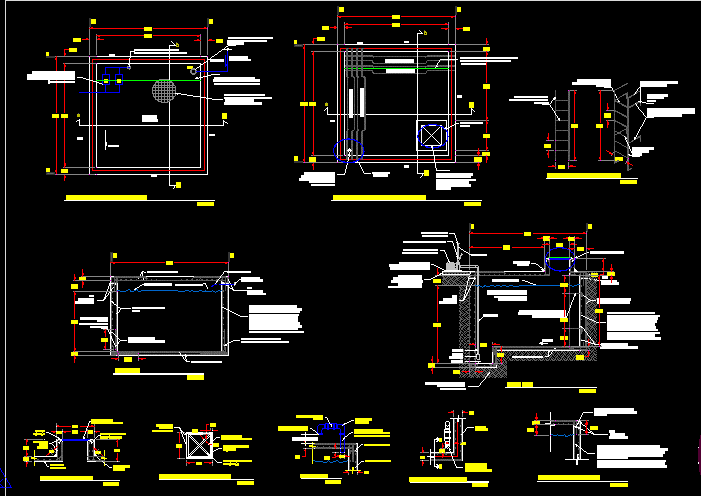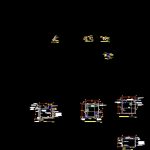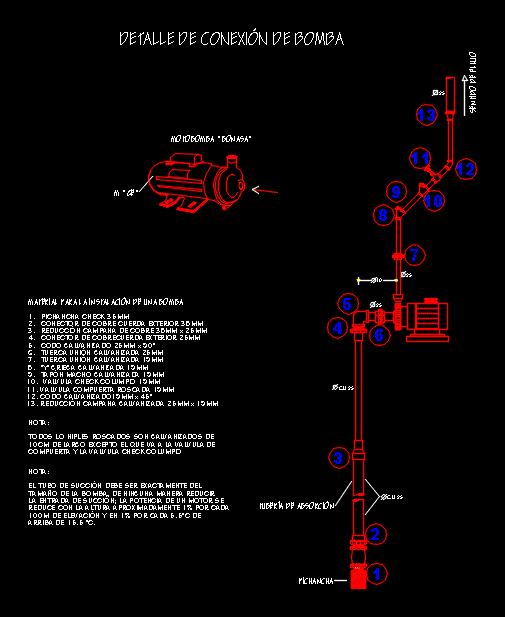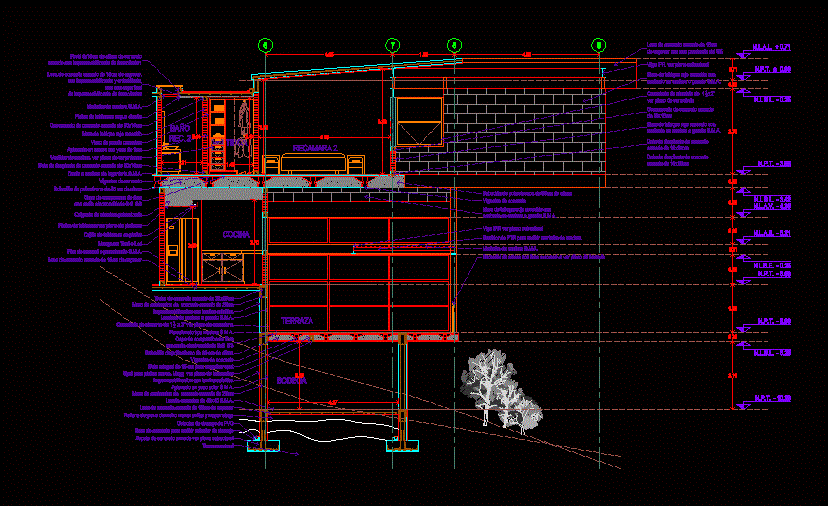Cistern Details DWG Detail for AutoCAD

Armed Concrete cistern with concrete walls and solid flagstone – Vol. 18.43 m3 with pumping system – Use in buildings
Drawing labels, details, and other text information extracted from the CAD file (Translated from Spanish):
chamfer with mortar, hinge for anchoring in counter frames, water mirror level, b-b ‘cut, wall-to-wall anchor, concrete wall, protection with mesh to prevent rodents, ventilator tube or pressure breather, cistern, vfap , comes from municipal network outlet, detail man record, fan tube detail, cut to-a ‘, fan tube detail, detail log cover, detail man log cover, carcamo, pichancha valve, suction, detail log cover, concrete wall , valve check or no return, line that feeds water tanks and services, universal nut, marine ladder detail, dimensions :, scale :, date :, name of the project :, name of the plane :, category :, symbology, location, north, key and not flat, floor plan, facilities, mts., guanajuato, gto, mexico, inh, indicated, rooftop plant
Raw text data extracted from CAD file:
| Language | Spanish |
| Drawing Type | Detail |
| Category | Mechanical, Electrical & Plumbing (MEP) |
| Additional Screenshots |
 |
| File Type | dwg |
| Materials | Concrete, Plastic, Other |
| Measurement Units | Metric |
| Footprint Area | |
| Building Features | |
| Tags | armed, autocad, cistern, concrete, DETAIL, details, DWG, einrichtungen, facilities, flagstone, gas, gesundheit, l'approvisionnement en eau, la sant, le gaz, machine room, maquinas, maschinenrauminstallations, provision, pumping, solid, system, walls, wasser bestimmung, water |








