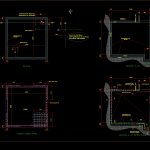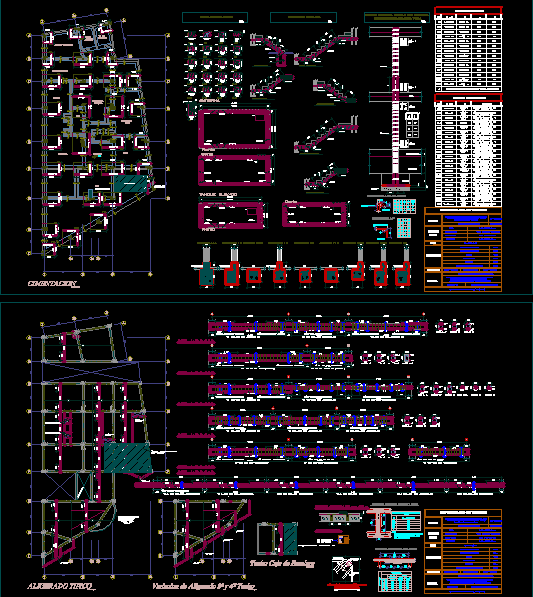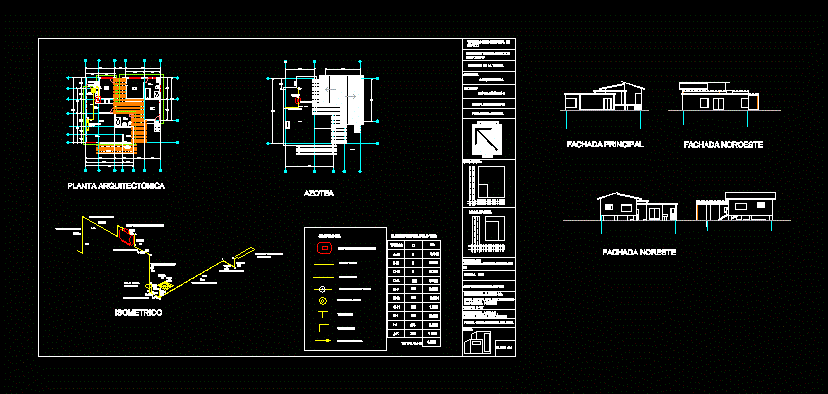Cistern Details DWG Section for AutoCAD

Cistern Details – Sections
Drawing labels, details, and other text information extracted from the CAD file (Translated from Galician):
Approx., Approx., I am firmly in charge of, Inside cm, Waterproof with, Sellotex, Tank stroke, With reference to the building, Of dressing bathrooms, Plant, Waterproof with, Sellotex, Firm, Template, Slab, North, section, Structural plant, Structural section, Vrs cm, Sling armada with, Vrs cm, Firm armed with, Eyelid band of, Log in slab, Approx., N.s.l., Approx., Wall, I am firmly in charge of, Inside cm, Armed with carcamo with, Vrs cm, Vrs cm, Vrs, Firm
Raw text data extracted from CAD file:
| Language | N/A |
| Drawing Type | Section |
| Category | Mechanical, Electrical & Plumbing (MEP) |
| Additional Screenshots |
 |
| File Type | dwg |
| Materials | |
| Measurement Units | |
| Footprint Area | |
| Building Features | Car Parking Lot |
| Tags | autocad, cistern, details, DWG, einrichtungen, facilities, gas, gesundheit, l'approvisionnement en eau, la sant, le gaz, machine room, maquinas, maschinenrauminstallations, provision, section, sections, wasser bestimmung, water |








