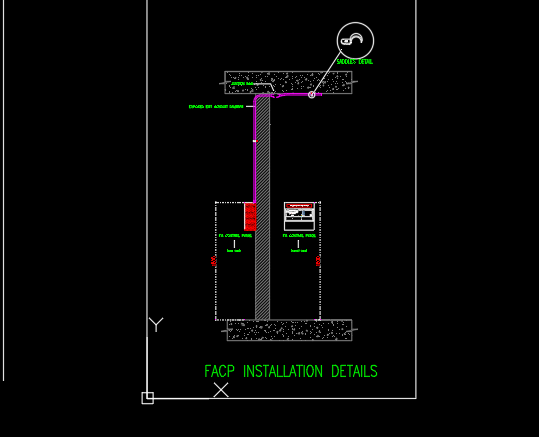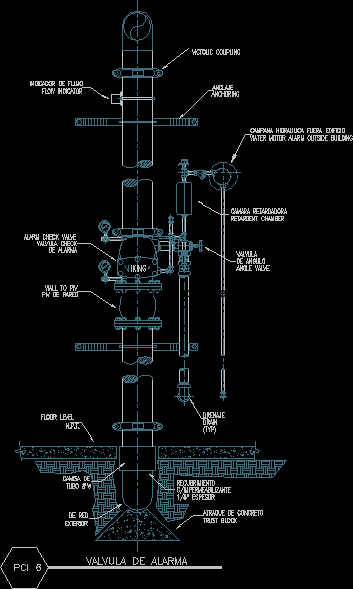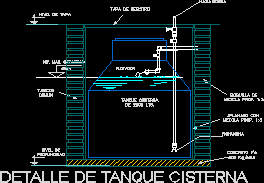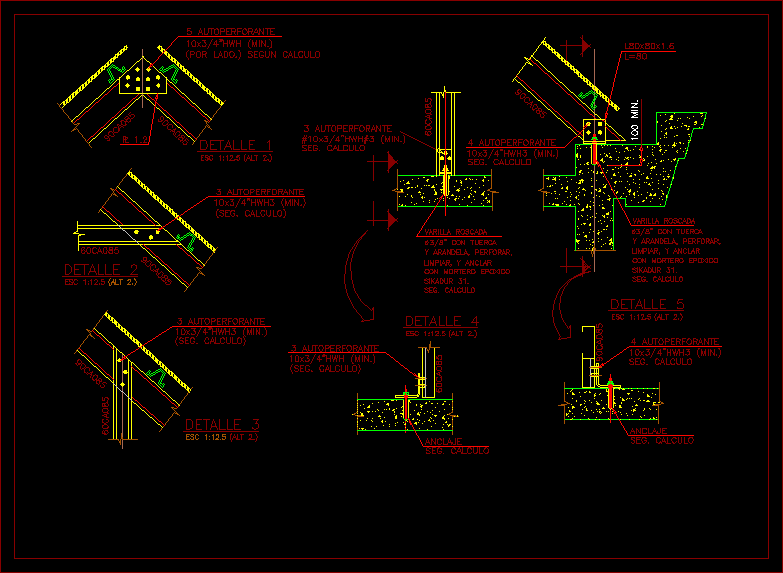Cistern DWG Detail for AutoCAD
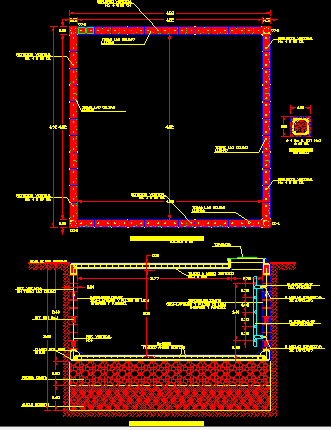
Cistern and details
Drawing labels, details, and other text information extracted from the CAD file (Translated from Spanish):
Anonymous Society of Variable Capital., sheet, do not. its T, Cm., Detail in tank plant, scale, Vertical reinforcement, do not. Cm., Vertical reinforcement, do not. Cm., Vertical reinforcement, do not. Cm., Vertical reinforcement, do not. Cm., Vertical reinforcement, do not. Cm., Slab polishing, Interior walls., Waterproofing, Tissues both sense, Slab polishing, Interior walls., Waterproofing, Ref. vertical, Finished floor level, its T, Fourth stone, Cement floor, front, Expansive anchors, Galvanized, Expansive anchors, Galvanized, Ref hor, Cisterna elevation detail, scale, In all cells, Ref see, Tissue both directions, detail, unscaled, Vertical reinforcement, do not. Cm., All cells, Full, All cells, Full, All cells, Full, All cells, Full, Alejandro bukele, Cefinco s.a de c.v., Plant inst. Hydraulics basement, Spring residential park. Shopping area calle primavera ave. south., structural design, Hydraulic design, Ing. Mario ernesto monteagudo, Ing. Juan olmedo, architectural design, electric design, Arq. Alejandro bukele giacoman, Ing. Miguel Angel Chahin, April date, Sheet, mechanical design, Ing., Responsible for the project, Ing., A. Mancia, scale, First level: places, Level basement: squares, Of parking lots, General areas, For offices, Basement area:, First level area:, Second level area:, Third level area:, Fourth-level area:, Roof area:, Area green area:, seals, Zair b. Diaz, drawing, Total: squares, Build area, Area of land, Of inst. Hydraulics basement
Raw text data extracted from CAD file:
| Language | Spanish |
| Drawing Type | Detail |
| Category | Mechanical, Electrical & Plumbing (MEP) |
| Additional Screenshots |
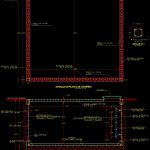 |
| File Type | dwg |
| Materials | |
| Measurement Units | |
| Footprint Area | |
| Building Features | Car Parking Lot, Garden / Park |
| Tags | autocad, cistern, DETAIL, details, DWG, einrichtungen, facilities, gas, gesundheit, l'approvisionnement en eau, la sant, le gaz, machine room, maquinas, maschinenrauminstallations, provision, wasser bestimmung, water |


