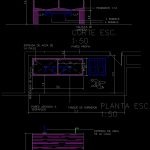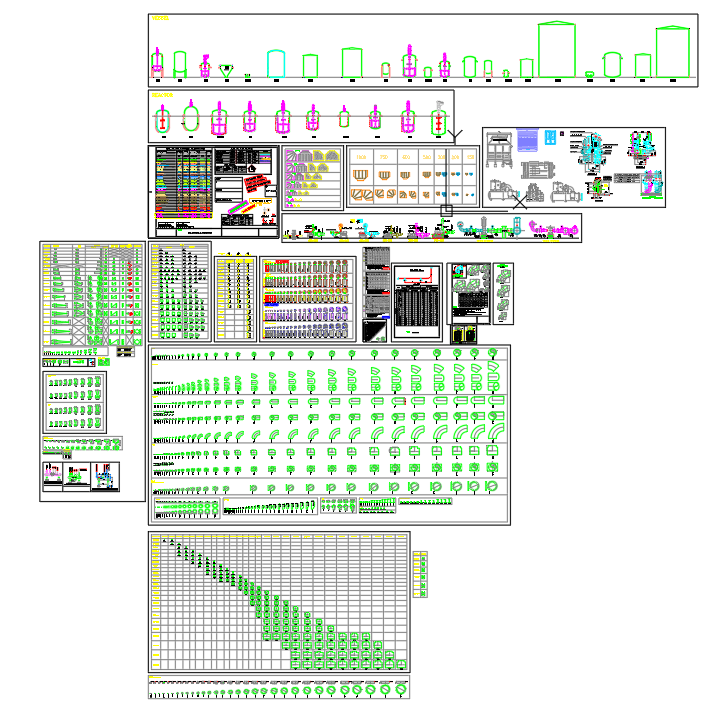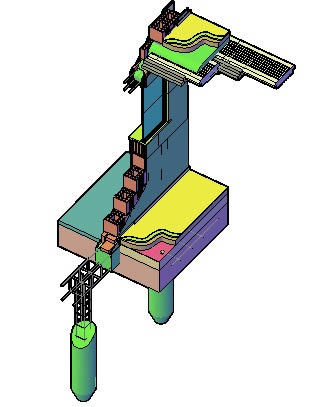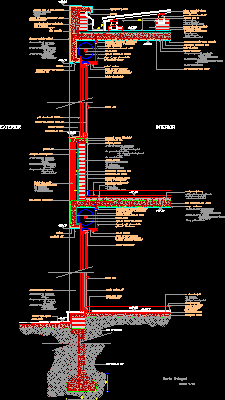Cistern DWG Detail for AutoCAD
ADVERTISEMENT

ADVERTISEMENT
Detail cistern and pumpìng room
Drawing labels, details, and other text information extracted from the CAD file (Translated from Spanish):
metal doors, front esc., pending, bombs, ventilation, access cover, cut esc., plant esc., entrance of street water, terraced house, inspection cap, concrete tank, 11p, vl, entrance of street water, electric float, cleaning valve, 11p, own wall, bombs, tank tank
Raw text data extracted from CAD file:
Drawing labels, details, and other text information extracted from the CAD file (Translated from Spanish):
metal doors, front esc., pending, bombs, ventilation, access cover, cut esc., plant esc., entrance of street water, terraced house, inspection cap, concrete tank, 11p, vl, entrance of street water, electric float, cleaning valve, 11p, own wall, bombs, tank tank
Raw text data extracted from CAD file:
| Language | Spanish |
| Drawing Type | Detail |
| Category | Mechanical, Electrical & Plumbing (MEP) |
| Additional Screenshots |
 |
| File Type | dwg |
| Materials | Concrete, Other |
| Measurement Units | |
| Footprint Area | |
| Building Features | Car Parking Lot |
| Tags | autocad, cistern, DETAIL, DWG, einrichtungen, facilities, gas, gesundheit, l'approvisionnement en eau, la sant, le gaz, machine room, maquinas, maschinenrauminstallations, provision, room, wasser bestimmung, water |








