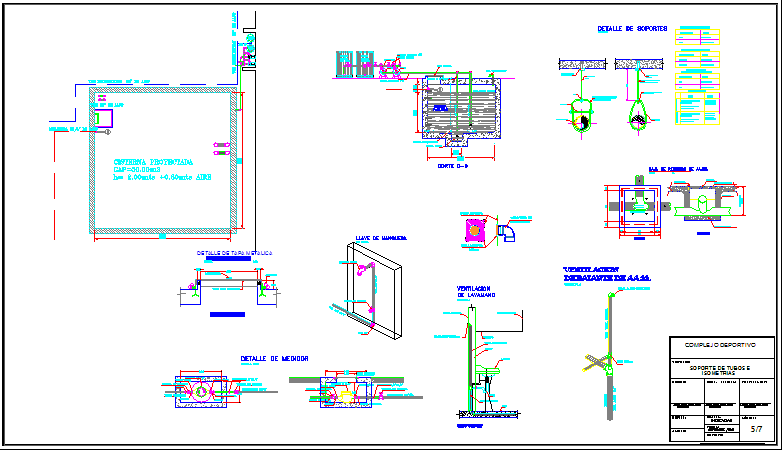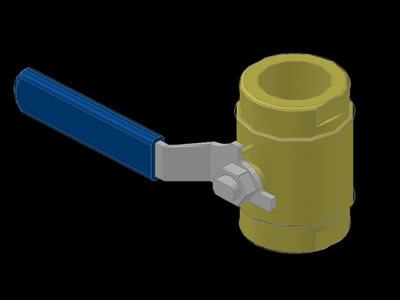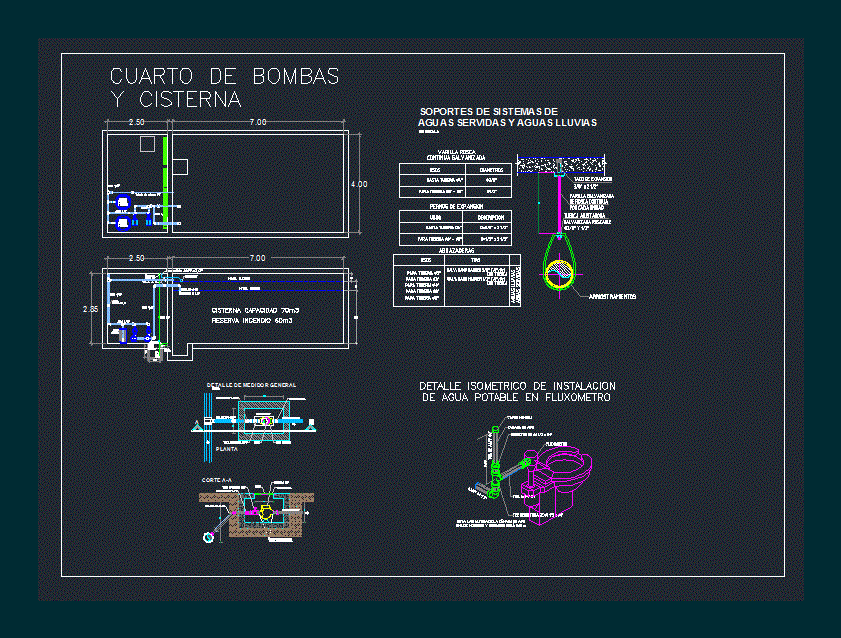Cistern DWG Section for AutoCAD

Structural plane in plant and sections of cistern ; diameter iron
Drawing labels, details, and other text information extracted from the CAD file (Translated from Spanish):
bathroom, upstairs, arkinnova architecture and design, elbow seen in, tumbado, lavamano, finished wall, floor, sewage, wall, siphon, sink, pvc grid, ventilation, section, no scale, masonry, simple concrete base , reinforced concrete cover, iron profile, handle, with mortar, filling with mortar, plant, aa.ss. registration box, coupling, universal joint, half knot, neplo, control valve, meter detail, metal lid , metal lid detail, padlock, hat type, hat-type cap, concrete box, cast iron lid, simple, cast, iron lid, simple concrete box, a-a cut ‘, check valve and key, detail hose, garden key, dd cutting, pumping carcamo, check valve, pump, manometer, foot valve, minimum level control, maximum water level, tank, pressure, tank, inspection, lid, barley plug, cistern detail, valv. control, g a r a j e, income, r a m p a, proy. of cover, useful, cto. pump, vent high, on door, projected cistern, cleaning pipe, distribution tubing, check valve, material: low carbon steel., for electro-copper plated copper., nut, steel rod, clevis hangers appropriate hook, pipe for aa.pp. , expansion plug, with internal thread, continuous galvanized, potable water, diameters, uses, type, threaded rod, expansion bolts, description, clamps, with nut, galvanized, continuous nut for each unit, galvanized threaded rod, detail of supports, downpipe of aa.ss., downpipe, anti-insect mesh, sheet :, scale :, owner, work :, contains :, technical responsibility, aciati sa, ci :, sr. david concha, gte. gral. – aciati s.a., arch. Luis Valero, file:, date :, indicated, municipal stamps: repres. legal – valero construction, sanitary design, sewage networks design, ing. xavier florence n., control valve, tank lid, magenta, white, red, blue, cyan, green, yellow, rest, indicated, code:, date:, file:, l á mina:, owner:, resp . t e c n i c a:, d i b u j o:, d i ss:, c o n t i e n e,, e s c a l a:, tube support e, sports complex, xxxxxxxxxxxxxxxxxxxxxxxx, xxxxxxxxxx, isometrics
Raw text data extracted from CAD file:
| Language | Spanish |
| Drawing Type | Section |
| Category | Construction Details & Systems |
| Additional Screenshots |
 |
| File Type | dwg |
| Materials | Concrete, Masonry, Steel, Other |
| Measurement Units | Metric |
| Footprint Area | |
| Building Features | Garden / Park |
| Tags | autocad, cistern, construction details section, cut construction details, diameter, DWG, iron, plane, plant, section, sections, structural |








