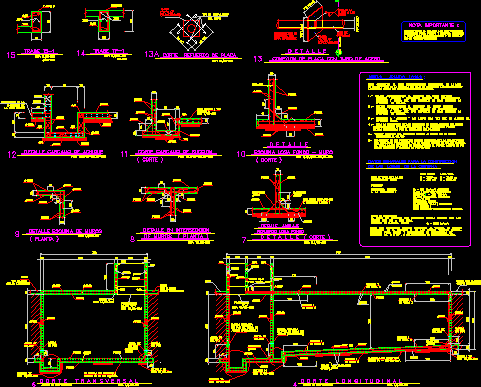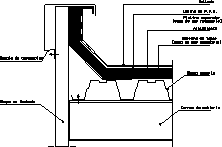Cistern DWG Section for AutoCAD

Structural detials of cistern – Armers – Sections
Drawing labels, details, and other text information extracted from the CAD file (Translated from Spanish):
cm., free coating, All materials must undergo quality control, concrete of the o ‘of the local construction regulation, for designing construction of structures of, established in the chapter on technical standards, the reinforcement steel to be used must comply with the, slump consult, f’c concrete, class with volumetric weight, minimum of, maximum size of the aggregate, normal resistance, use integral waterproofing additive, norms nom nom, minimum creep effort, reinforcing steel, for pumping, nominal resistance, the compression, tma mm, concrete, notes reinforced slabs, slab background, Integral waterproofing according to dosage mode, Gennaral data for construction, for the manufacture of the concretes an additive should be used, of use determined by the product manufacturer, by a wet membrane at least hours, if a monolithic casting of the bottom slab is not possible, with the perimeter walls if an integral casting is not possible, of all the floor slab should be provided the use of pvc bands, total cant of the slab, of the slabs of the cistern, of a width of avoiding its drilling, after casting, slab lid, bottom of the cistern as well as the side walls is very, properly fit the reinforcement of the upper bed, properly fit the lower bed reinforcement, proceed to tamp the slabs once the, to guarantee the good structural behavior of the slab, by means of saddles always respecting the coatings, indicated to avoid that this reinforcement is lowered during the, by means of always respecting the coatings, indicated to avoid that this reinforcement is lowered during the, casting operation., Initial setting., important to follow the following recommendations, ref:, intersection detail, of plant walls, bilge carcass detail, cutting carcamo de sucion, bottom view, ref:, armed, ref:, Canes, cut, reinforcement slab bottom, anchor detail, long address, reinforcement slab bottom, Canes, ref:, locate prior to preparations, necessary for pipelines to refer, the architectural plans of, important note, ref:, corresponding operations., corner detail of walls, ref:, corner slab bottom wall, ref:, wood dark red, wood med. ash, wood white ash, wood teak, gouraud network, brown matte, black matte, bumpy camouflage, chrome blue sky, wood dark red, wood med. ash, wood white ash, wood teak, gouraud network, brown matte, black matte, bumpy camouflage, chrome blue sky, wood dark red, wood med. ash, wood white ash, wood teak, gouraud network, brown matte, black matte, bumpy camouflage, chrome blue sky, wood dark red, wood med. ash, wood white ash, wood teak, gouraud network, brown matte, black matte, bumpy camouflage, chrome blue sky, wood dark red, wood med. ash, wood white ash, wood teak, gouraud network, brown matte, black matte, bumpy camouflage, chrome blue sky, wood dark red, wood med. ash, wood white ash, wood teak, gouraud network, brown matte, black matte, bumpy camouflage, chrome blue sky, wood dark red, wood med. ash, wood white ash, wood teak, gouraud network, brown matte, black matte, bumpy camouflag
Raw text data extracted from CAD file:
| Language | Spanish |
| Drawing Type | Section |
| Category | Construction Details & Systems |
| Additional Screenshots |
 |
| File Type | dwg |
| Materials | Concrete, Steel, Wood |
| Measurement Units | |
| Footprint Area | |
| Building Features | |
| Tags | autocad, béton armé, cistern, concrete, DWG, formwork, reinforced concrete, schalung, section, sections, stahlbeton, structural |








