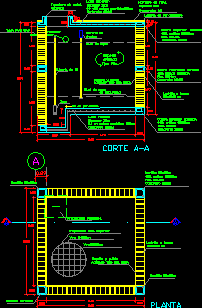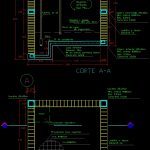Cistern DWG Section for AutoCAD
ADVERTISEMENT

ADVERTISEMENT
Cistern 11.000lts – Plant – Section – Technical specifications
Drawing labels, details, and other text information extracted from the CAD file (Translated from Spanish):
porcelain tile, take mortar, thickness, proportion, plant, castle, rings, concrete, rec., tezon brick, castle, polished repelle, stack type finish, castle, cut, lower slab, in both ways, thickness, concrete, castle, cover projection, vrs., upper slab projection, repelle, type pile, tuned up, both of them, polished repelle, stack type finish, metal cover, of security, control of, levels, pipeline, water level, concrete, thickness, upper slab, t.a.p. pvc, float, toad, dependent, water level, concrete, bottom hearth, rings, rec., tezon brick, concrete, rec., concrete, rings, intermediate solera, superior solera, rings, rec.
Raw text data extracted from CAD file:
| Language | Spanish |
| Drawing Type | Section |
| Category | Mechanical, Electrical & Plumbing (MEP) |
| Additional Screenshots |
 |
| File Type | dwg |
| Materials | Concrete |
| Measurement Units | |
| Footprint Area | |
| Building Features | |
| Tags | autocad, cistern, DWG, einrichtungen, facilities, gas, gesundheit, l'approvisionnement en eau, la sant, le gaz, lts, machine room, maquinas, maschinenrauminstallations, plant, provision, section, specifications, technical, wasser bestimmung, water |








