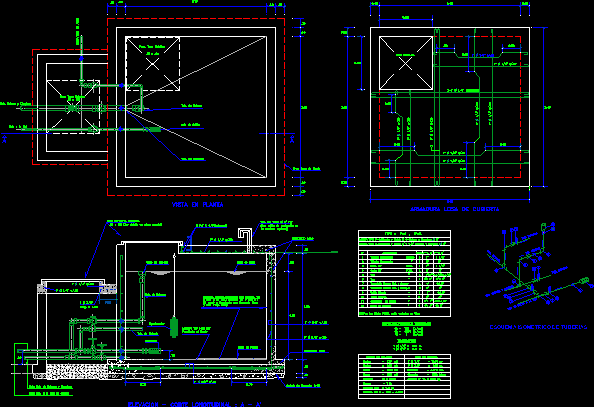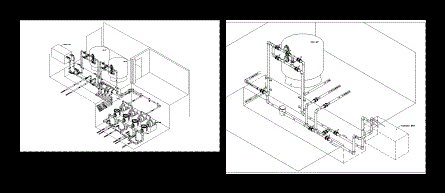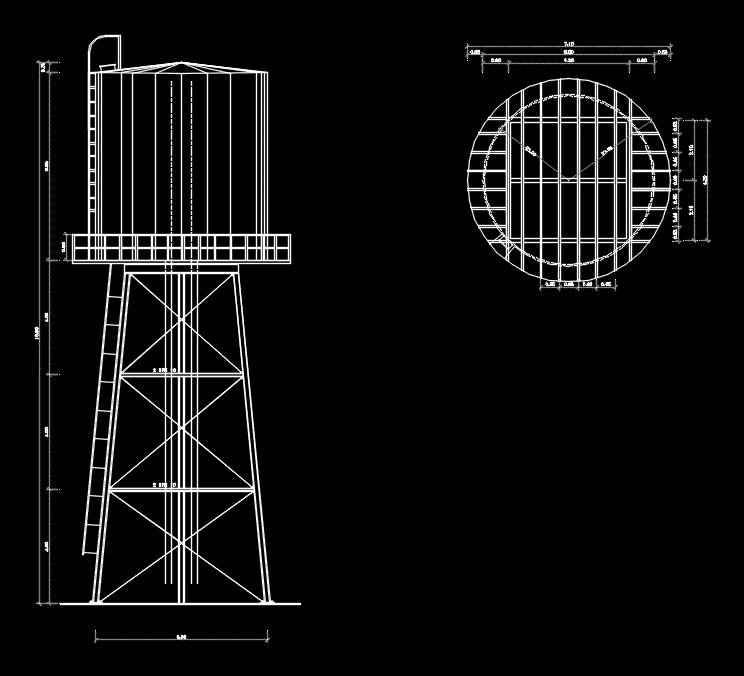Cistern Leaning DWG Block for AutoCAD

Leaning cistern 5m3 for small systems of potable water
Drawing labels, details, and other text information extracted from the CAD file (Translated from Spanish):
blue, white, number of pen, comes tub. of water, proy metal lid, your B. overflow, your B. of departure, your B. cleaning, proy metal lid, your B. overflow cleaning, your B. network, proy slab background, view on floor, armor deck slab, metal lid, metal sanitary cap, detail in plane, your B. of vent, protection grid in, the extreme, concrete, concrete screed, background level, enlúcido waterproofing with mortar, sika mortar sika, ironed with pure cement, sika, mortar to give, pending to the bottom, hypochlorinator, layette, your B. of entry, your B. overflow, overflow cone, water level, long., comes tub. overflow cleaning, comes tub. the supply network, lifting longitudinal cut to ‘, simple union, overflow cone, Thread transition ext. camp, kind, bronze gate valve, your B. of exit the network, your B. overflow cleaning, your B. cleaning, your B. entry, your B. overflow, your B. entry, isometric scheme of pipes, type house exit cleaning, house type exit overflow cleaning, accessories, cant., gate valve, elbow p.v.c., elbow p.v.c., tee, tee, Thread transition ext. camp, simple union, departure basket, note the p.v.c. will be cut on site, Technical specifications, f’c, overlaps, wood, valve house, deck slab, wood, background, walls, cement bags, kg nails, kg wire, plaster, concrete, cement bags, wire kg.
Raw text data extracted from CAD file:
| Language | Spanish |
| Drawing Type | Block |
| Category | Mechanical, Electrical & Plumbing (MEP) |
| Additional Screenshots |
 |
| File Type | dwg |
| Materials | Concrete, Wood |
| Measurement Units | |
| Footprint Area | |
| Building Features | Deck / Patio |
| Tags | autocad, block, cistern, DWG, einrichtungen, facilities, gas, gesundheit, l'approvisionnement en eau, la sant, le gaz, leaning, machine room, maquinas, maschinenrauminstallations, potable, provision, small, systems, wasser bestimmung, water |








