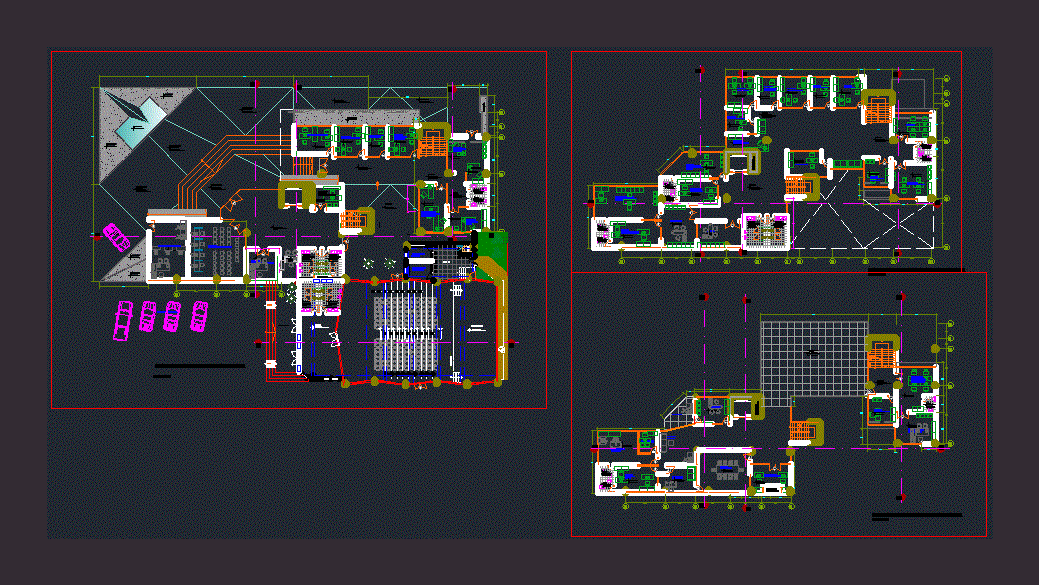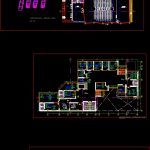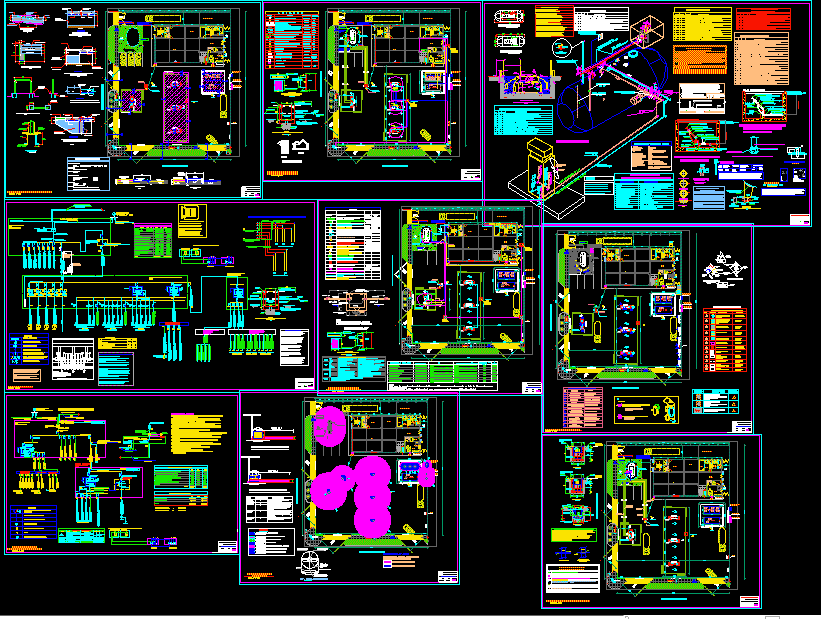City DWG Elevation for AutoCAD
ADVERTISEMENT

ADVERTISEMENT
Development of Township 3 Floors general levels – elevations
Drawing labels, details, and other text information extracted from the CAD file (Translated from Spanish):
group :, drawing :, project :, specialty :, scale :, sheet :, date :, location :, indicated, design :, plane :, architecture, place: uancv, teaching :, jcsf, province: san roman, district: juliaca, region: puno, nm., dgn, ss.hh., ramp, parqueton floor, polished concrete floor, non-slip ceramic floor, duct for installations, auditorium, stage, foyer, staircase
Raw text data extracted from CAD file:
| Language | Spanish |
| Drawing Type | Elevation |
| Category | City Plans |
| Additional Screenshots |
 |
| File Type | dwg |
| Materials | Concrete, Other |
| Measurement Units | Metric |
| Footprint Area | |
| Building Features | Deck / Patio |
| Tags | autocad, city, city hall, civic center, community center, development, DWG, elevation, elevations, floors, general, levels, municipality, township |








