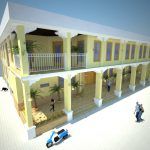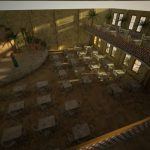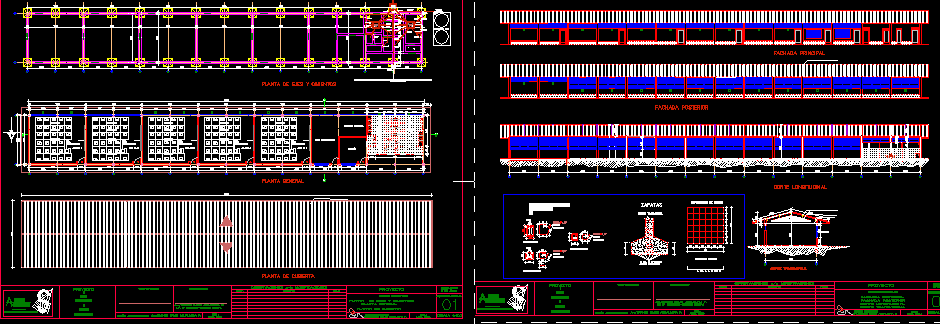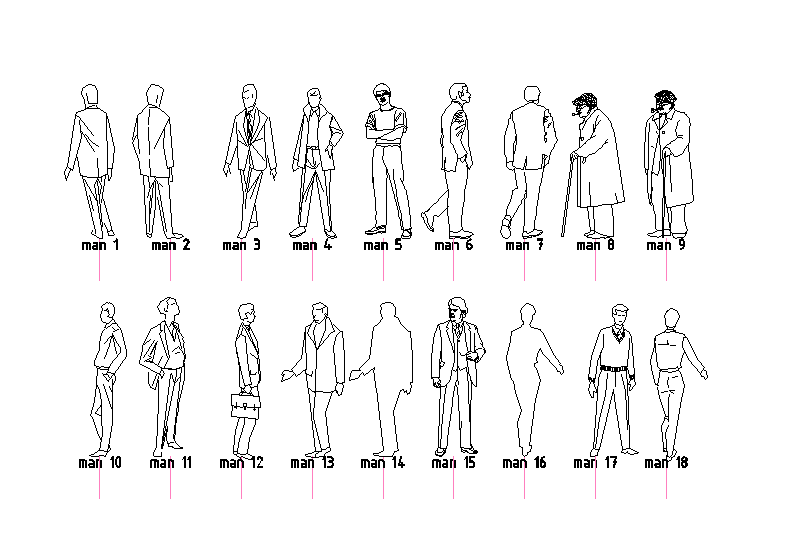City Hall, The Democracy Escuintla DWG Full Project for AutoCAD

THIS IS A PROJECT OF REMODELING OF CITY HALL OF DEMOCRACY ESQUINTLA , THE MIDDLE IS AN ACCOUNT WITH BASEMENT, AND TWO LEVELS OF SOCIAL AREA.
Drawing labels, details, and other text information extracted from the CAD file (Translated from Spanish):
colony the countryside, colony the union, gas station, colony, the triangle, san benito, colony the field, cemetery, park, church, municipality, pnc, cemasa, address for notification :, property registry:, location map, observations :, scale :, date :, address of the property :, name of the owner :, folio :, registered area :, real area :, planner, democracy, escuintla., no :, farm :, of :, book :, land , municipality of democracy, municipality of democracy, municipality of democracy, location plan, first level of municipal hall, democracy, esc., second level of municipal hall, democracy, esc., faculty of architecture, professional practice supervised, municipal hall, democracy, escuintla., project :, plan :, epesista, design :, drawing :, calculus :, indicated, approved :, steel structure, waterfront, waterfront base, sheet support. , waterfront, tile red paint, municipal hall, democracy, esc., stirrups, no., see detail, column, both directions, column type pin, external stirrups, stirrups center, detail for retaining wall, water intake, municipal, isometric, no scale, goes to mall , municipal network, connection plant, drinking water, passage valve, globe valve, check valve, meter, to be connected, battery, toilet, jet, heater, dishwasher, shower, tub, bidet, sink, washing machine, terminal siphon, horizontal sanitary tee, horizontal YE, PVC black water pipe, indicates direction of the slope, meaning, symbol, junction box, black water, general sewer, flexible duct, black water symbology, mix filling, brick tayuyo, concrete cover, interior smoothing, detail junction box with register, enter, exit, at td, td, to rush., symbol, symbol of force, or indicated, indicated recessed in slab, double outlet, distribution board, indicated recessed in wall, i ndicado embedded in floor, polarization to earth, tw or indicated, physical earth, simbology, pipe pvc d indicated, horizontal tee, stopcock, gate key, check, tap, vertical elbow, cross, specifications, indicated diameters., de minimum thickness., with counter key, gate in the indicated diameters., allow loss, without allowing any loss of pressure., Later with the artifacts, commissary area, laundry area, ss h., s.s. m., entrance, portal, service, seating area, stage, dressing room, tables area, balcony, double height, stand of laminate support, support base for costanera, symbolism, indicates triangular structure of costaneras, indicates waterfront base for costanera of support, pca, cement smoothed, grass, printed cement, floor, rustic block of color, then rustiblock seen, sisado color, fachaleta de block rustico, fbr, national tile, sky suspended, walls, sky, nomenclature, description, door sheet, vain, high, type, observations, cant., material, wood, treated pine wood, plywood, dyed plywood, window sill, lintel, ashlar, level, siphon type, fixed glass., aluminum color anodized, curtain, metal, type of door, indicates doorway, indicates sky finish, indicates wall finish, indicates floor finish, indicates type of window, indicates wall finish, masonry wall, beam, concrete, sifting, ceramic floor, ma rca samboro, retaining wall, mooring beam, crown sill, main column, hammered, channel, ridge, sheet, galvanized, false sky, triangular structure detail, nut, sheave, washer, pressure, detail of fixing plates
Raw text data extracted from CAD file:
| Language | Spanish |
| Drawing Type | Full Project |
| Category | City Plans |
| Additional Screenshots |
              |
| File Type | dwg |
| Materials | Aluminum, Concrete, Glass, Masonry, Steel, Wood, Other |
| Measurement Units | Metric |
| Footprint Area | |
| Building Features | Garden / Park |
| Tags | account, autocad, basement, city, city hall, civic center, community center, DWG, full, hall, middle, Project, remodeling |








