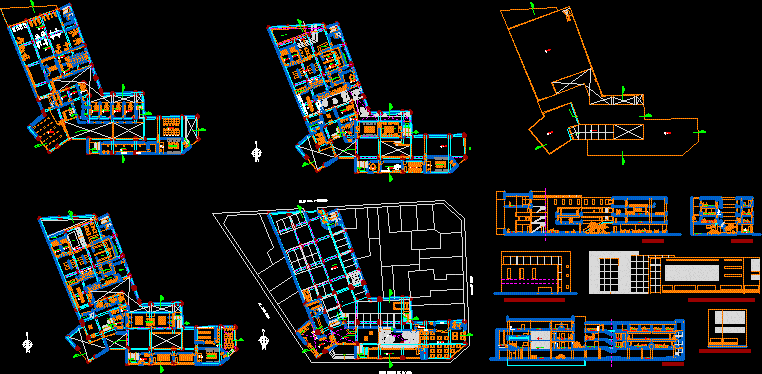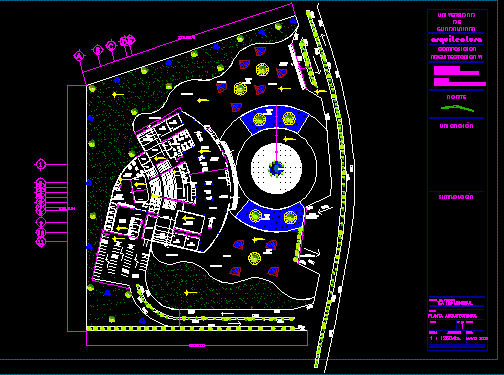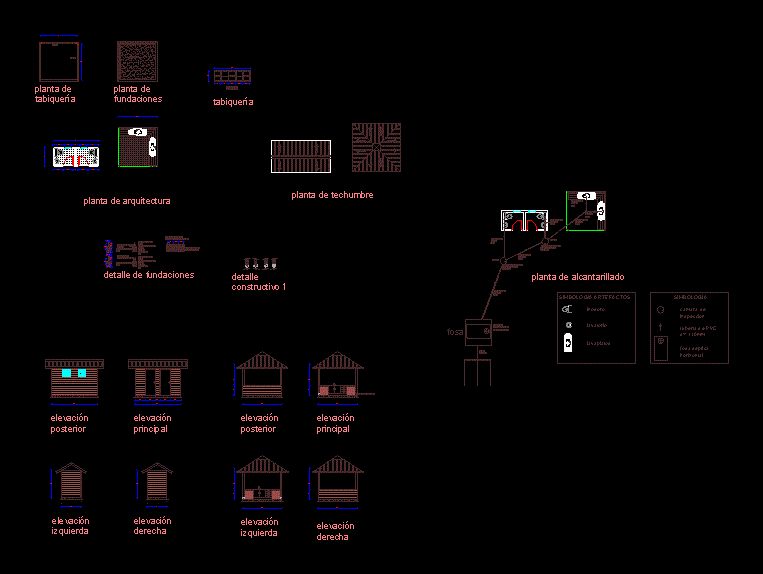City Hall DWG Block for AutoCAD
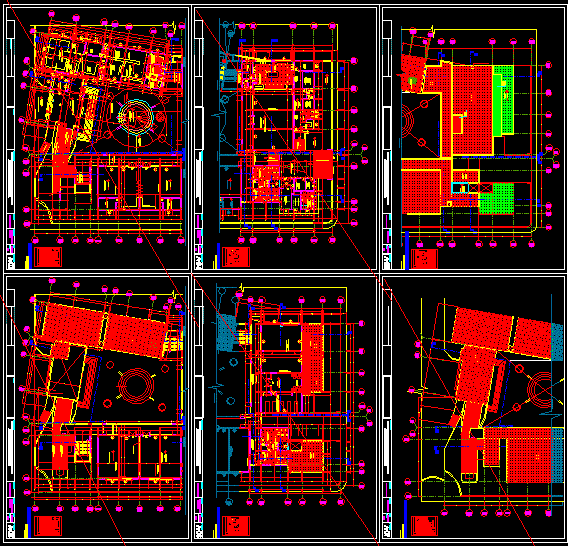
City Hall – Plants – Classrooms
Drawing labels, details, and other text information extracted from the CAD file (Translated from Spanish):
roof, brick pastry, colors, inkjet plotter, s.h. women, machines, room, garbage, catering, kitchen, stainless steel board, popular dining room, services, meat, refrigerator, area, pantry, antechamber, fish, service, passage, control, deposit, nutritionist office, cash, s.h. men, disabled, maestranza, patio, group. electrogen, cto. board and, evacuation of water, prevention grid, ramp, beam projection, workshop, celima ceramic floor, scale, hood, extractor, cº aº parasols, garden, the rest of feathers, elevated, metal structure with polycarbonate cover , library, book archivist, closet, internet booths, reading room, ceiling projection, parquet laminated psi, ventilation theatine, and lighting, first floor, architecture, multiple services community center, villa el salvador district, accessible for all in the, scale:, thesis project :, distribution plant, description :, spatiality :, date :, second floor, roofing plant, duct rise, duct outlet, bell, celima ceramic floor, ceramic floor , insulated slab, with polyurethane, injected, cement floor rubbed, p. rubbed cement, p. polished cement, removable panel, sh, nursery, administrative area, topico, waiting, kitchenet, amphitheater, concrete bench, plaza, concrete paving floor, cobblestone floor, concrete, surveillance, administration, reception, entrance atrium, of assistant, social, entry portico, ceramic floor tile, npt variable, recess, concrete paving floor, floor change line, theatine projection, thesis monitors :, bachelor :, baby cradle, room, games, breakfast, rest, bathroom, children, dressing room, children, vinyl floor parkepax, vinyl floor, place intended for, multi classroom, proy. of roof, proy. duct, exhaust hood duct, floor plan, floor plan, line of change, catwalk, dressing rooms, tank, esc. of cat, steel bar, stainless
Raw text data extracted from CAD file:
| Language | Spanish |
| Drawing Type | Block |
| Category | City Plans |
| Additional Screenshots |
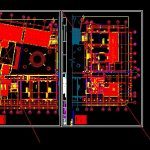 |
| File Type | dwg |
| Materials | Concrete, Steel, Other |
| Measurement Units | Metric |
| Footprint Area | |
| Building Features | Garden / Park, Deck / Patio |
| Tags | autocad, block, city, city hall, civic center, classrooms, community center, DWG, hall, plants |



