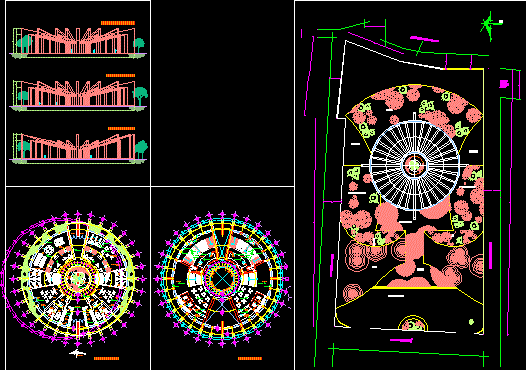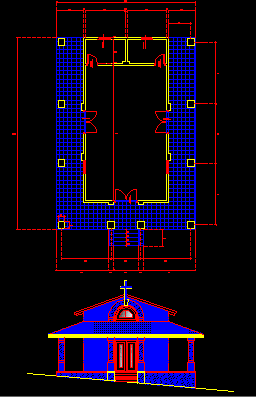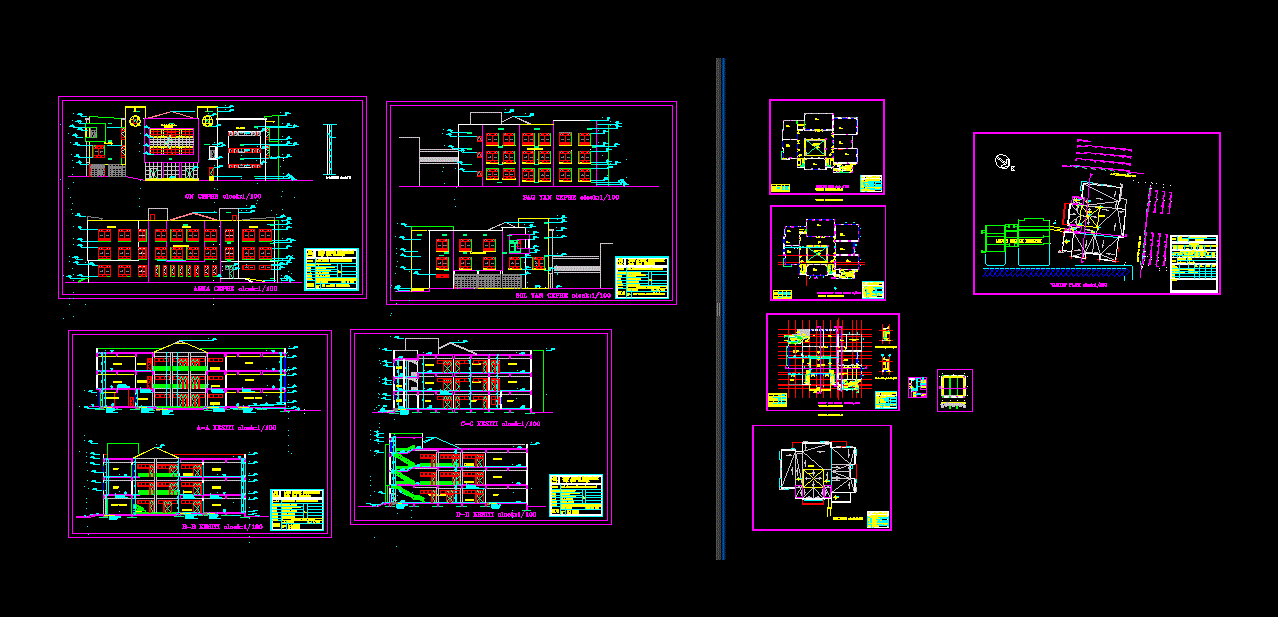City Hall DWG Section for AutoCAD

City Hall – plants – Sections – Elevations
Drawing labels, details, and other text information extracted from the CAD file (Translated from Spanish):
hall, auditorium, men’s restrooms, women’s restrooms, cafeteria, virtual area, access, up, down, diaper changing stations, diaper selling machine, make-up bar, outdoor classroom area, physical activity area, niche for culture, women’s bathroom, waiting room, meeting room, director office, storage area, ramp, ground floor, portico, changing station, dressing room, control booth, bar, bathroom men, cleaning, public telephones, reading area and collection area outdoor exhibitions, free area for reading stories, shelves for books, projection area, computer area, food preparation area, customer service area, vacuum double, vacuum, floor, street, street andres soler, callefresno, cda joaquin pardave, c a l l e n g a l e s, parking, l a g e, v e s t i b u l e, p l a z a, j a r d i n, canadian games, k i o s c o s, f a c h a l a s t e, f a c h a d o f t a c t, f a c h a d a s
Raw text data extracted from CAD file:
| Language | Spanish |
| Drawing Type | Section |
| Category | City Plans |
| Additional Screenshots |
 |
| File Type | dwg |
| Materials | Other |
| Measurement Units | Metric |
| Footprint Area | |
| Building Features | Garden / Park, Parking |
| Tags | autocad, city, city hall, civic center, community center, DWG, elevations, hall, plants, section, sections |








