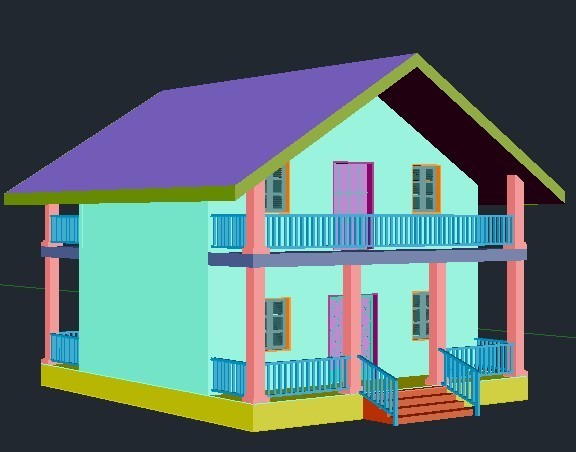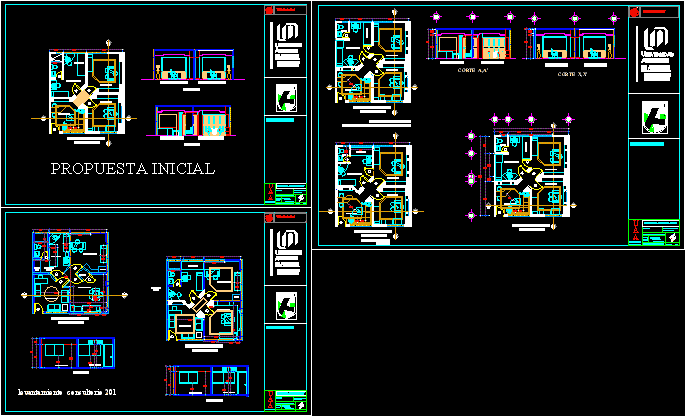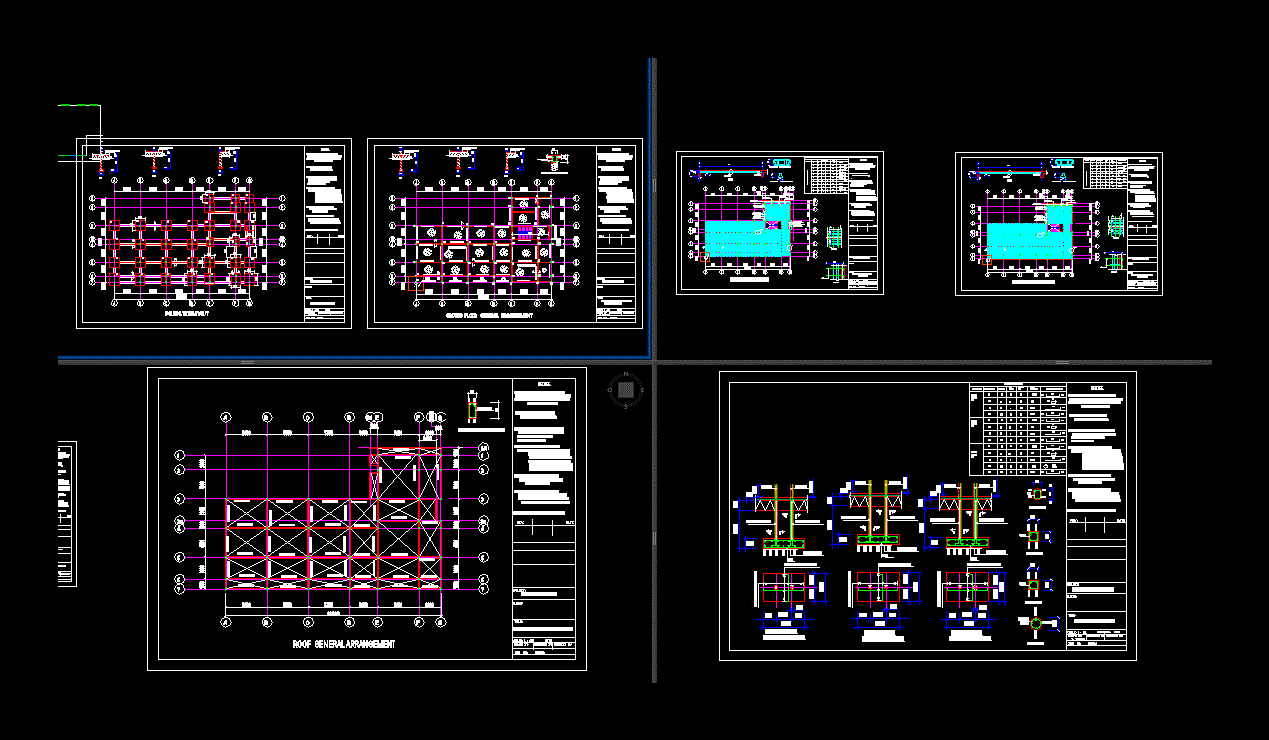City Hall DWG Section for AutoCAD
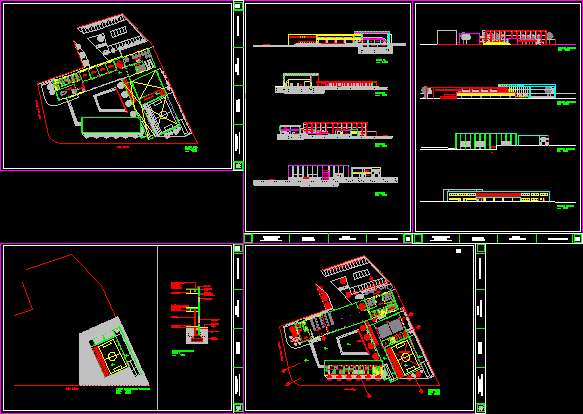
City Hall – Asuncion – Paraguay -Plants – Sections – Elevations
Drawing labels, details, and other text information extracted from the CAD file (Translated from Spanish):
level, computer workshop, hairdressing workshop, craft workshop, sewing workshop, kitch, reception, boardroom, maintenance, secretariat, administration, management, archive, library, sum expansion, theme:, neighborhood center, student: vivian wood, of assumption, national university, faculty of architecture, nursery school, playground, classroom, dormitory, changing room, memorial wall, sum, sports center, warehouse, kitchnet, hall, others, laundry, videoclub, shop, bookstore, pharmacy, communications, cooperative, cafeteria, dishwashing, warehouse, kitchen, nursing, address, dining room, ave. artigas, avda. sma trinity, expansion of sum, sshh, kitch, changing rooms, avda sma trinidad, memorial, workshop, covered gallery, memorial wall, trade, ave. artigas, extension of sum, wardrobe, granite floor, glass window with aluminum profile, ceiling structure, reinforced concrete slab, rubble underlayment, subfloor, reinforced concrete footing, foundation beam, ceramic floor for outdoor, exterior plaster with latex and latex paint, exposed common brick masonry, reinforced concrete slab, plasterboard ceiling suspended from the slab, column in view, cement folder, metallic slug
Raw text data extracted from CAD file:
| Language | Spanish |
| Drawing Type | Section |
| Category | City Plans |
| Additional Screenshots |
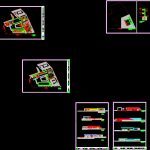 |
| File Type | dwg |
| Materials | Aluminum, Concrete, Glass, Masonry, Wood, Other |
| Measurement Units | Metric |
| Footprint Area | |
| Building Features | Deck / Patio |
| Tags | asuncion, autocad, city, city hall, civic center, community center, DWG, elevations, hall, paraguay, plants, section, sections |



