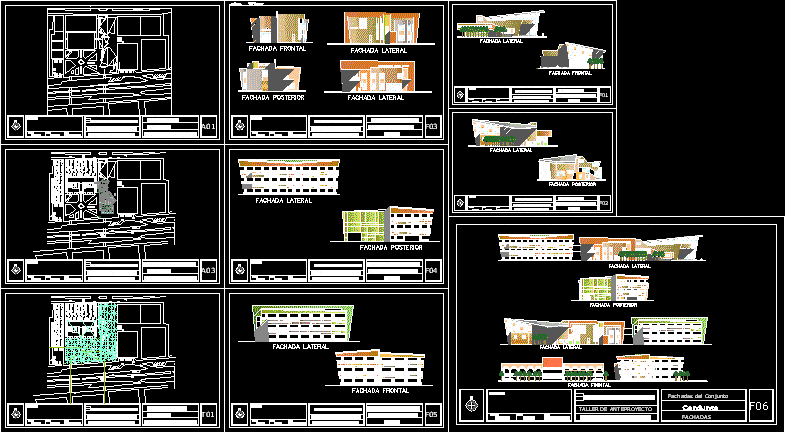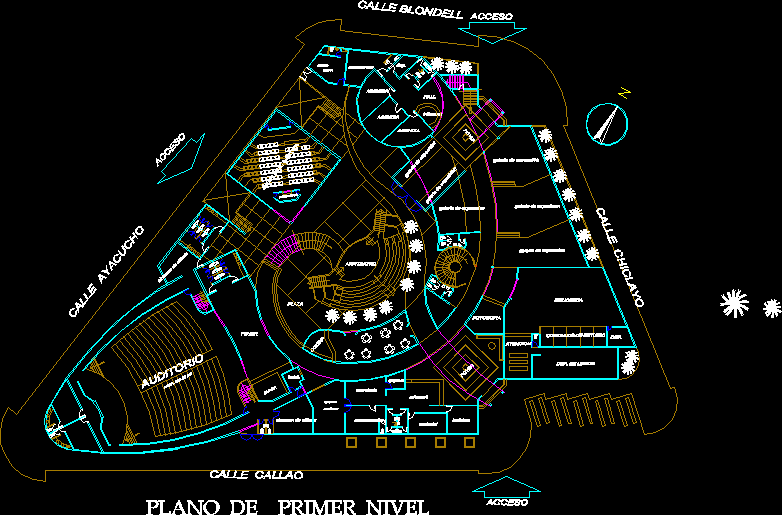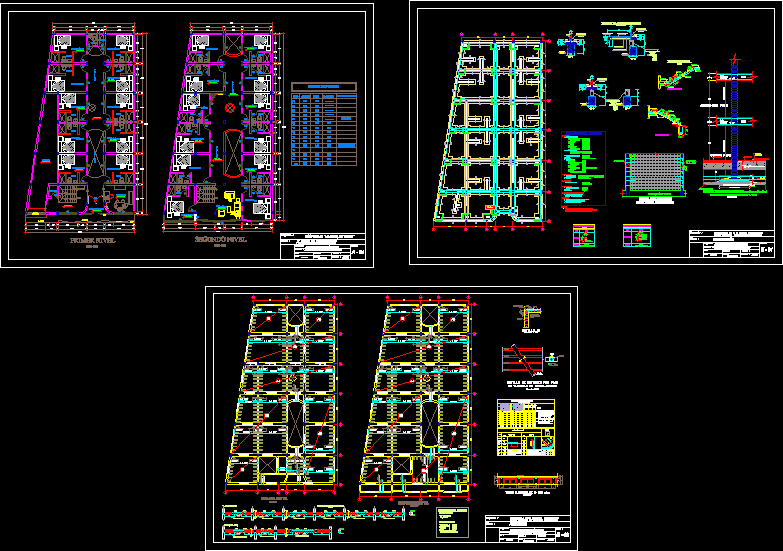City Hall – Office Buildings DWG Section for AutoCAD

City Hall – Office Buildings – Plants – Sections – Elevations
Drawing labels, details, and other text information extracted from the CAD file (Translated from Spanish):
warehouse, machine room, administrative office, dressing room, hearing room, emergency exit, foyer, men’s restrooms, women’s restrooms, lobby, parking, stage, auditorium facades, blueprint workshop, university la salle cancun, location, location, meters , scale, date, gabriel emmanuel chi matus, lateral facade, front facade, rear facade, façades support building, facades, parking lot building, facades of the whole, facades, overall plan, architectural plants, plaza architectural plant, architectural plant low, low and high architectural floor, dining room and kitchen, nursing, garbage room, elevator, staircase, warehouse, quartermaster, stationery and copies, gentlemen bathrooms, ladies bathrooms, telephones, high floors, ground floors, auditorium court, transverse facade , longitudinal cut, edf cut. of support, architectural parity
Raw text data extracted from CAD file:
| Language | Spanish |
| Drawing Type | Section |
| Category | Office |
| Additional Screenshots |
 |
| File Type | dwg |
| Materials | Other |
| Measurement Units | Metric |
| Footprint Area | |
| Building Features | Garden / Park, Elevator, Parking |
| Tags | autocad, banco, bank, buildings, bureau, buro, bürogebäude, business center, centre d'affaires, centro de negócios, city, DWG, elevations, escritório, hall, immeuble de bureaux, la banque, office, office building, plants, prédio de escritórios, section, sections |







