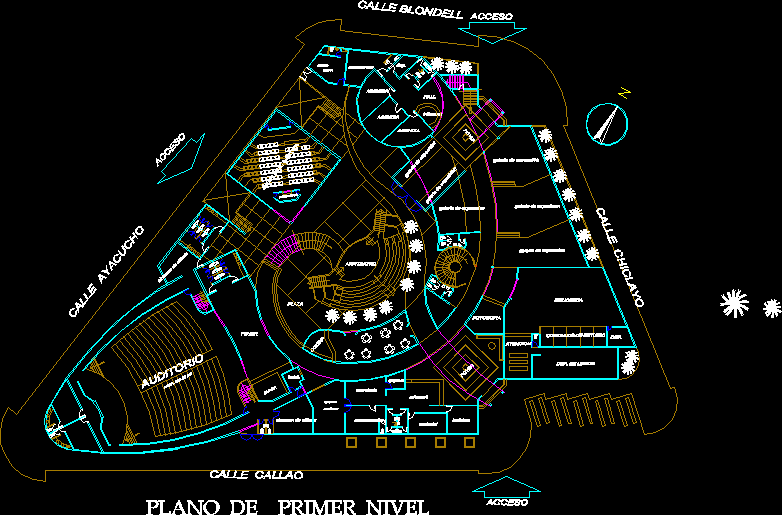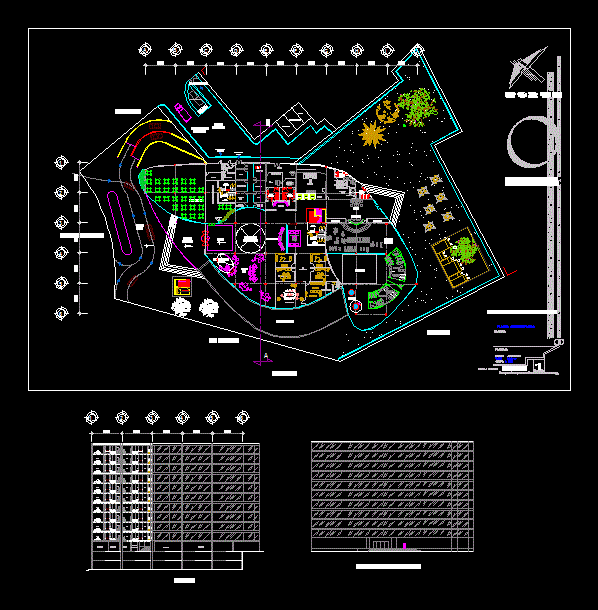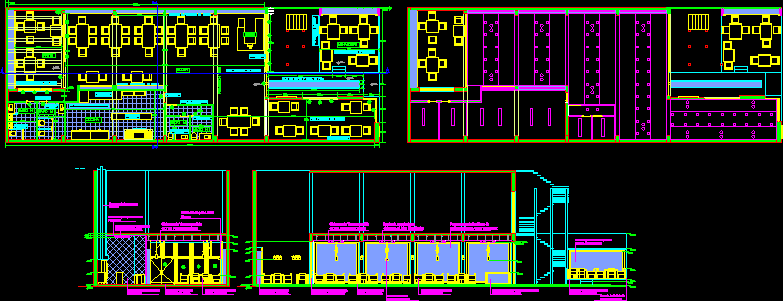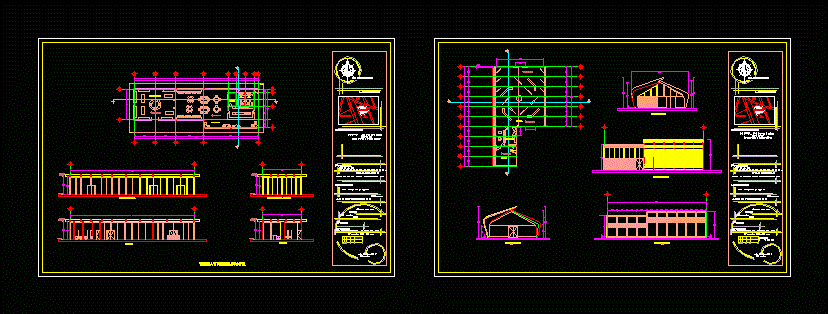Recreational Park DWG Block for AutoCAD
ADVERTISEMENT

ADVERTISEMENT
SANTA ROSA PARK WITH ACTIVE RECREATION AREA AND PASSIVE TOO . AND LARGE SPACES OF VEGETATION
Drawing labels, details, and other text information extracted from the CAD file (Translated from Spanish):
auditorium, snack, plaza, blondell street, callao street, ayacucho street, chiclayo street, access, foyer, kitchen, library, dep. of books, exhibition gallery, reports, photocopy, attention, study cubicles, dep., living room, dorm., serv., bulletin., utility store, secretary, meetings, administrator, accountant, logistics, file, agency, administrator, hall, audiovisual room, dep., projector, amphitheater, first level plan
Raw text data extracted from CAD file:
| Language | Spanish |
| Drawing Type | Block |
| Category | Parks & Landscaping |
| Additional Screenshots |
 |
| File Type | dwg |
| Materials | Other |
| Measurement Units | Metric |
| Footprint Area | |
| Building Features | Garden / Park |
| Tags | active, amphitheater, area, autocad, block, DWG, large, park, parque, recreation, recreation center, recreational, rosa, santa, spaces, vegetation |








