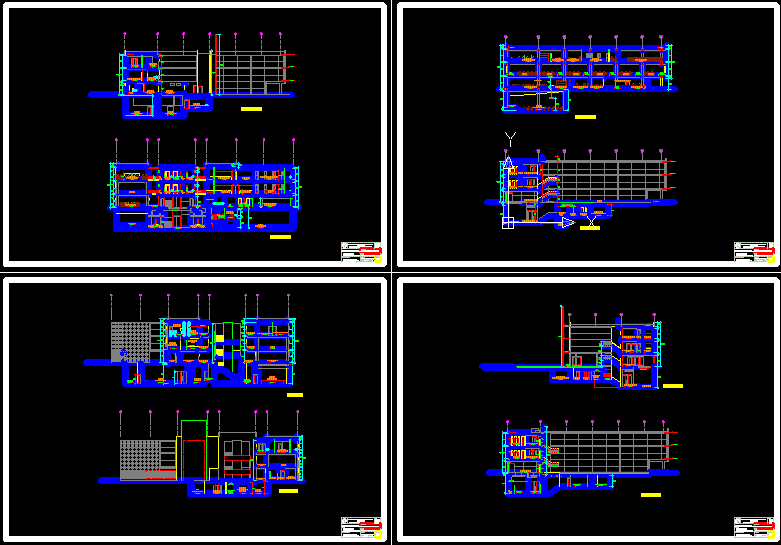City Hall – Project DWG Full Project for AutoCAD

City Hall – Project – plants – Sections – Elevations – Details
Drawing labels, details, and other text information extracted from the CAD file (Translated from Portuguese):
npt, dining room, multipurpose room, finishes, finishing, environments, walls, cement rubbed and painted – matt paint, to latex color to define, floors, ceramic, against, light coverage, ceiling, series and color to deinir, to the latex, and painted – painting, zocalos, triplay plywood, polished polished cement, pavers of format, central patio, hygienic services, administration, plazuela, kitchen, workshops, external environments, internal environments, cement floor, polished polished, sshh women men floor loceta granite high width alfeizar storage yard service stage stage sum crafts workshop second level ceiling projection first level stainless steel dishwasher high projection furniture , refrigerator, low cabinet, food delivery table, bell projection, white corrugated series, cabinet furniture, lower body, ivory color, brown color, cupboard, chest of drawers, body top, black color, stainless steel, dishwasher, cc section, drawer hood, drawers, section aa, kitchen plant, observations, direct system, sconces, plywood, observations, type, doors, windows, plywood plywood, cut aa , hygienic services plant, plywood door, ceramica celima, white color, direct system window, enamel paint, color to be defined, ceramica celima or similar, trebol – col. white, wastebasket with shaft, toilet top piece flux, lavatory, toilet tank, low white color, white color stone, urinal with, siphon incorporated, main facade, paint finish, wood plywood gate, metal bars, san isidro, psj . leoncio prado, jr. huascar, jr. union, av. real road, a.h., pje. independence, jr. independence, jr. the heroes, jr. constitution, jr. union, jr. atahualpa, jr. ramon castilla, psj. the palms, jr. pachacutec, ps. why. of friendship, gardens, emeralds, virgin of the door, p.j., miraflores bajo, de asis, san francisco, jr. aviation, tupac amaru, prol. av. buenos aires, carnations, jr. castilla, psj. arica, jr. huascar, psj. ricardo palma, jr. union, jr. ayacucho, av. juan v. alvarado, psj. vargas, street san juan, santa lucia, jr. jose olaya, jr. miguel grau, jr. los angeles, jr. francisco bolognesi, jr. santa rosa, psj. san, geronimo, psj. los angeles, psj. santa rosa, jr. arica, jr. san miguel, psj. san pedro, jr. jose olaya, jr. san martin, jr. san martin, jr. Mariano Melgar, av. of the marina, av. moquegua, psj. Mariano Melgar, psj. san andres, cal. huayna capac, jr. Arica, the. benavides, jr. junin, av. turkey, av. turkey, psj. santa rosa, psj. victory, psj. fist, psj. amazonas, jr. amazonas, jr. puno, jr. san jose, psj. sta. pink, jr. manuel seoane, jr. miguel grau, jr. Cuzco, Jr. the future, jr. santa cruz, jr. santa rosa, jr. slaverry, jr. casma, jr. huascaran, psj. sta. julia, prol. jose olaya, jr. santa cruz, jr. Maria p. of bellido, antenor orrego, psj. palm trees, plots, agricultural, the future, p.j. new magdalena, p.j. the victory, p. flowers, location map, location map, section a – a, section b – b, jr. san martin,: ancash,: chimbote,: santa, local community, lot, mz., province, district, department, jr. francisco bolognesi, normative table, zoning, coefficient of edification, frontal minimum retirement, normative lot area, free area, maximum height, parking, net density, uses, parameters, —–, respected, floor area, occupied area, second floor, project, rnc, first floor, areas, total, alignment, equipment, zocalo detail of pavement, bb cut, exterior, shoe, interior, plumb, silicon, cc cut, sliding window, zocalo for cut, dd a, a cut, bb cut, fixed glass, movable glass, double transparent glass, sliding window sash, window detail, detail of windows, detail of doors, triangle copaiba de, rodon, wooden frame cedar, wall, hinge, cut x – x, cut l – l ‘, mohena wood, cut c – c, section b – b’, lock: knob knob rusty chrome rusty color, frame, detail of sshh, kitchen detail, expansion joint, concrete, base of affirmed, air ena with asphalt joint of celosillas cobblestones type of finishing rounded sardinel submerged natural ground proctor compacted sub base asserted compacted cobbles coarse sand terrain base asserted terrain natural sardinel, peraltado, tierra, de chakra, jardin, detail of sardine joints with adoquin, detail of sardineles with grass
Raw text data extracted from CAD file:
| Language | Portuguese |
| Drawing Type | Full Project |
| Category | City Plans |
| Additional Screenshots |
 |
| File Type | dwg |
| Materials | Concrete, Glass, Steel, Wood, Other |
| Measurement Units | Metric |
| Footprint Area | |
| Building Features | Garden / Park, Deck / Patio, Parking |
| Tags | autocad, city, city hall, civic center, community center, details, DWG, elevations, full, hall, plants, Project, sections |








