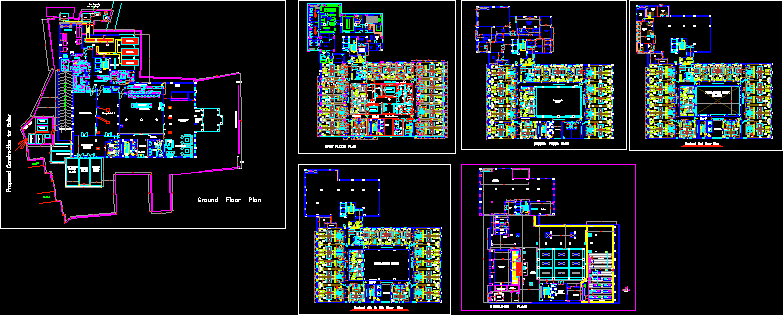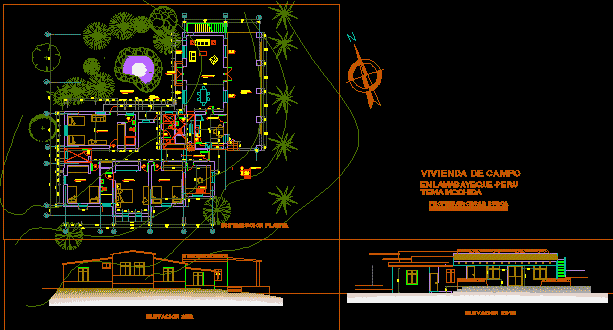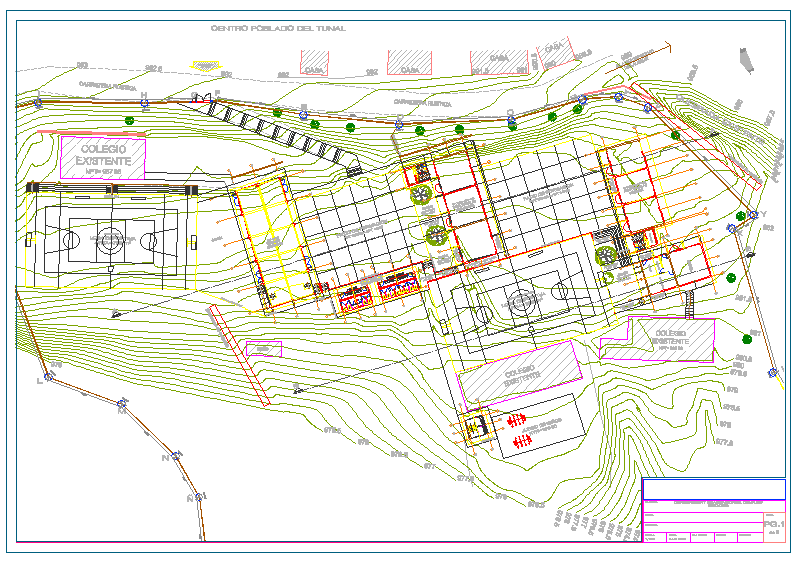City Hall–Zacatlan, Mexico DWG Plan for AutoCAD
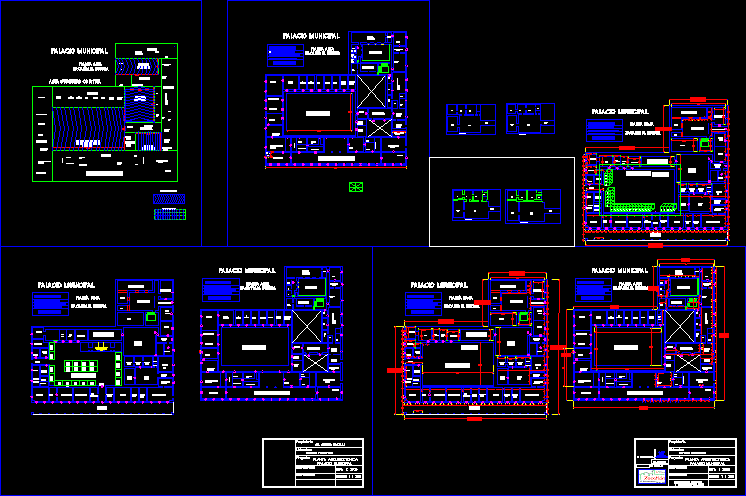
Plans
Drawing labels, details, and other text information extracted from the CAD file (Translated from Spanish):
sosapaz, civil registry, o.fair operator, security, public, access, main, pagaduría, tourism, rent collection, patio, health, men, clinic al, inapam, women, warehouse, government, post, archive, presidency , opportunities, arrest, access to, jail, mayor’s office, judicial, wc, issste shop, access isssel shop, portal, colonial room, patio, dormitories, address, private secretary, contraloria, treasurer, treasury, and property, salon of the lamps , main courtyard, dif, municipal, municipal palace, ground floor, zacatlan, puebla, upper floor, cadastre., sanitary, urban development, rural development, sewing workshop, dif, coord., reg. of, educ., physical, superv., telesec, room, exit, teachers office, bilingual, icatep, of paintings, collection, of rents, playroom, games, salon, of clean, sct, exhibition area, box areas, location :, project :, owner., responsible:, of zacatlan, h. town hall, municipality, historical center, architectural plant, and public services, reception, planning and, receivership, general secretary., common area, communication, computer area, reception, attention, community care, services, public, development, advocate, ex officio, work direction, publishes., ipm, judge, qualifier, munic., road, police, telegraphs, abuse, cubicle, social, attention to, colonies, citizen, court, minor, union, workers, h. ayuntam., supervision, school, educational, sedecap, empty, evaluation, stairs, progresses, direction, health, mr. sergio batalla, covered area with tile, isste tent, playground, covered area with laminate, covered area with tile
Raw text data extracted from CAD file:
| Language | Spanish |
| Drawing Type | Plan |
| Category | City Plans |
| Additional Screenshots |
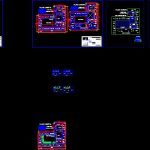 |
| File Type | dwg |
| Materials | Other |
| Measurement Units | Metric |
| Footprint Area | |
| Building Features | Deck / Patio |
| Tags | autocad, city, city hall, civic center, community center, DWG, mexico, plan, plans |



