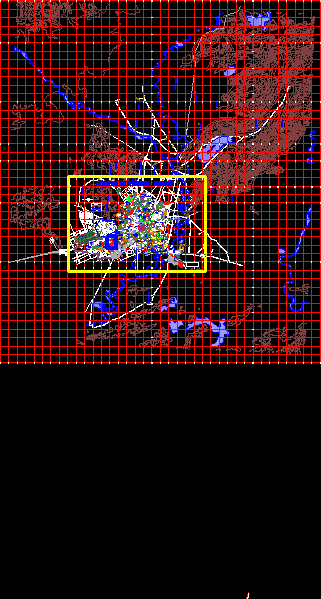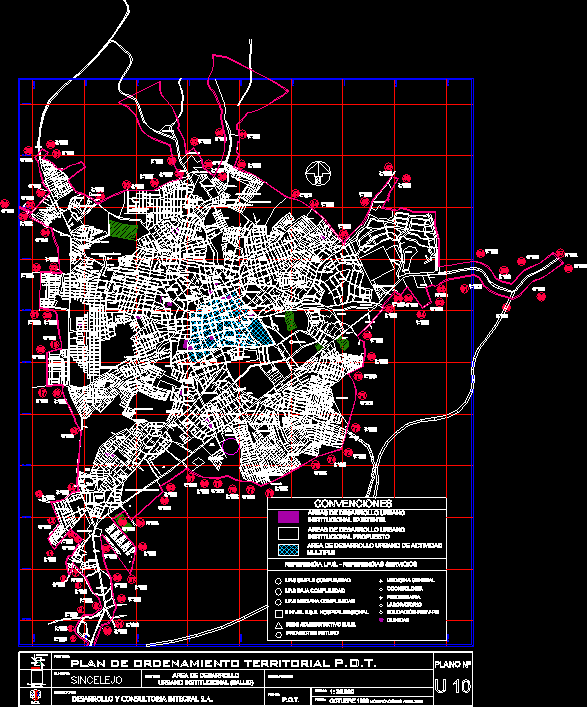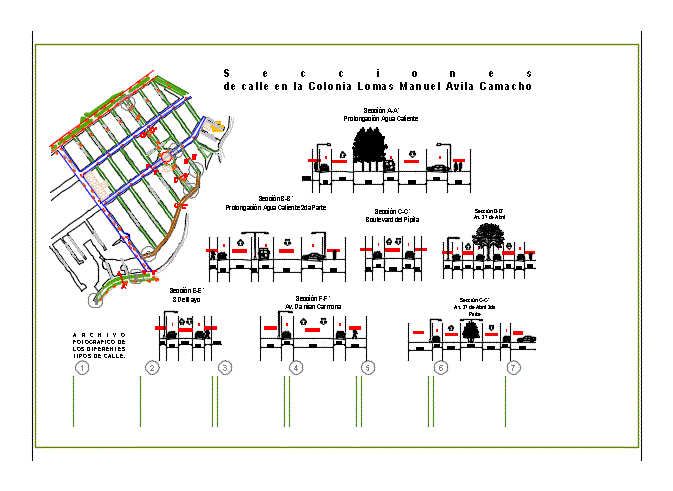Choose Your Desired Option(s)
×ADVERTISEMENT

ADVERTISEMENT
Urban Control Plane Juliaca updated to 2011, with the new developments created by 2010.
| Language | Other |
| Drawing Type | Block |
| Category | City Plans |
| Additional Screenshots | |
| File Type | dwg |
| Materials | |
| Measurement Units | Metric |
| Footprint Area | |
| Building Features | |
| Tags | autocad, beabsicht, block, borough level, city, control, created, developments, DWG, juliaca, map, plane, political map, politische landkarte, proposed urban, road design, stadtplanung, straßenplanung, updated, urban, urban design, urban plan, zoning |
ADVERTISEMENT
Download Details
$3.87
Release Information
-
Price:
$3.87
-
Categories:
-
Released:
April 14, 2018








