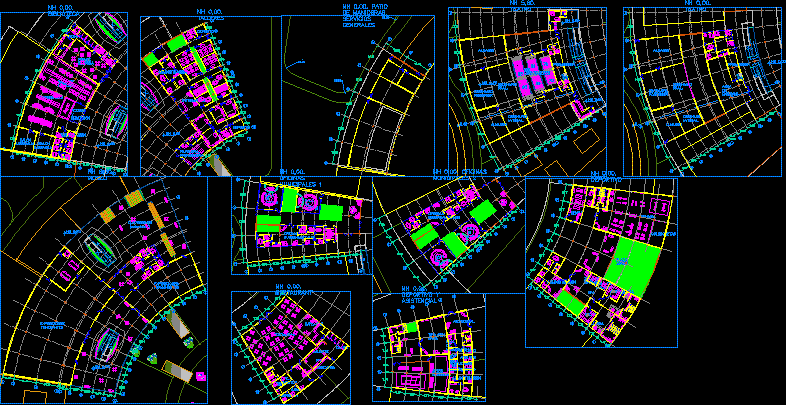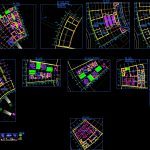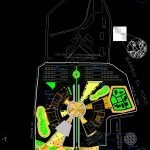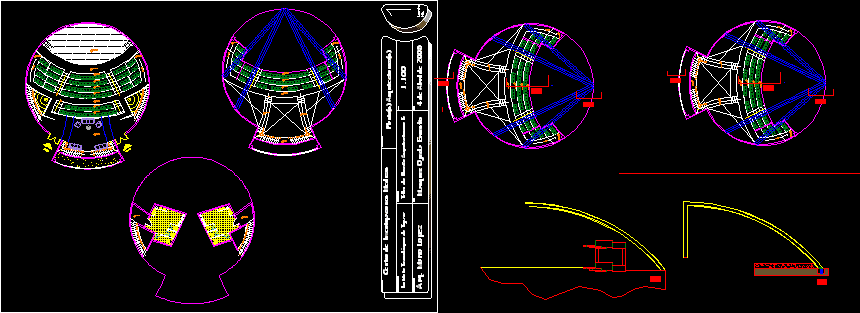Civic Center DWG Full Project for AutoCAD

PROJECT DURING THE RACE UITECTURA ARQ
Drawing labels, details, and other text information extracted from the CAD file (Translated from Spanish):
b. sucre ii, b. sucre i, and cantarrana, urb. la rinconada, urb. rinconada, b. the bull, research center, av. cantarrana, street cecilio acosta, av. bocono, liberating passage, terepaima street, c. Emerald, Calle Lara, c. santa maria, c. san cristobal, street sucre, av. araguaney, street club, av. the delights, street sub station, av. ppal. the bull, new street, street the bull, palace, episcopal, central, madeirense, c. sucre, entro, ivico, design workshop viii, adrilex prieto, model, neighborhood el toro, texture of way, texture of sidewalk, government, culture, theater, playground, services, minigolf, cycle track, restaurant, plaza jardin , sports, spa, joint, urban furniture, kiosks and ascents, fountains, living area, ground floor theater and services, sports ground floor, theater and restaurant floor, ground floor government area, stationery, supply, administration, information, deposit , main stage, warehouse, back stage, side stage., projection, soda fountain, kitchen, references, reading room, access and reception, audiovisual room, traveling exhibitions, permanent exhibitions, boardroom, government offices, kiosk type , frotal elevation, posterior elevation, side elevation, section a-a ‘, area of trials, assistance, archery, martial arts, healing room, gymnastics, mats, shop, massage room, calde ra, sauna, management, admin., ofc. events, cheff, cold, hot, unloading, cavas, cafe-bar, rest areas, ground floor cultural area
Raw text data extracted from CAD file:
| Language | Spanish |
| Drawing Type | Full Project |
| Category | City Plans |
| Additional Screenshots |
  |
| File Type | dwg |
| Materials | Other |
| Measurement Units | Metric |
| Footprint Area | |
| Building Features | Deck / Patio |
| Tags | arq, autocad, center, city hall, civic, civic center, community center, DWG, full, Project |








