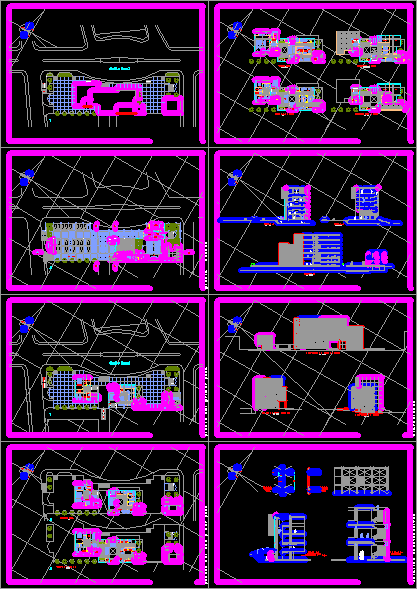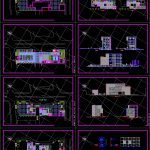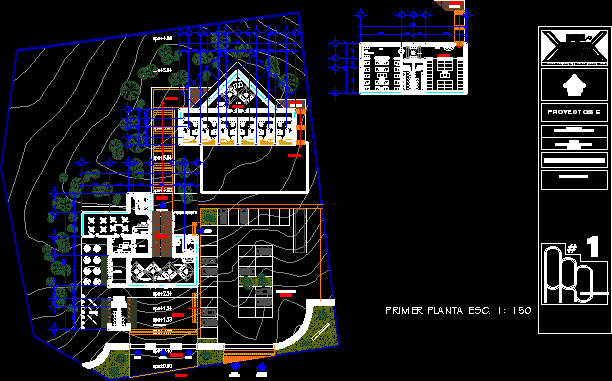Civic Center DWG Section for AutoCAD

Civic Center – Plants – Sections –
Drawing labels, details, and other text information extracted from the CAD file:
v a r o n e s, s . h ., m u j e r e s, s . h., c i v i l, r e c r e a c i o n a l, c u a r t o, l i m p i e z a, m u l t i p l e s, secretaría, p r e s i d e n t., u s o s, a r c h i v o, e s p e r a, v e s t u a r i o, p o l i c i a, m u n i c i p a l, d e p o s i t o, l a b o r a t o r i o, gobernación, de limpieza, oficina tecnico, j e f a t u r a, j u z g a d o, comercialización, oficina de, l e c t u r a, s a l a d e, d e l i b r o s, c a b i n a s, i n t e r n e t, administración, s e c r e t a r í a, d i r e c c i ó n, coordinación, informes, d i v . c u l t u r a l, d i v . p r o m o c i ó n, s o c i a l, r e g i s t r o, div. promoción, e s t a c i o n a m i e n t o s, guardianía, a u d i t o r i o, c o m i s a r í a, e x p o s i c i o n e s, f o y e r, cuarto de, proyección, contabilidad, c u a r t o d e, p l a n t a d e l p r i m e r p i s o, á r e a t é c n i c a, p l a n t a – z ó t a n o, c a j a, c o m e d o r, a t e n c i ó n, b a r r a, c o c i n a, c a f e t i n, c e n t r o d e, d i r e c t o r, c o m p u t o, t u r í s t i c a, i n f o r m a c i ó n, g e n e r a l, o f i c i n a, p ú b l i c a s, r e l a c i o n e s, jefatura, d e s a r r o l l o, o f i c i n a d e, e l e v a c i o n e s, s a l a d e s e c i o n e s, o f i c i n a d e r e g i d o r e s, c o r t e b – b, c o r t e a – a, c o r t e c – c, c a l l e r e a l, c u a r t o p i s o, q u i n t o p i s o, s e x t o p i s o, s e p t i m o p i s o, s e g u n d o p i s o, t e r c e r p i s o, e l e v a c i ó n p r i n c i p a l, e l e v a c i ó n n o r t e, e l e v a c i ó n s u r, d e t a l l e s c o n s t r u c t i v o s, anclajes de, detalle de los, cristal, columna, losa, d e t a l l e d e l, a s c e n s o r c o n, c u a r t o e l d e m o t o r a b a j o, e s c a l e r a, d e t a l l e d e l a, a l m a c e n, á r e a t é cn i c a, v e s t i d o r e s, t a n q u e, c i s t e r n a, m á q u i n a s
Raw text data extracted from CAD file:
| Language | English |
| Drawing Type | Section |
| Category | City Plans |
| Additional Screenshots |
 |
| File Type | dwg |
| Materials | Other |
| Measurement Units | Metric |
| Footprint Area | |
| Building Features | |
| Tags | autocad, center, city hall, civic, civic center, community center, DWG, plants, section, sections |








