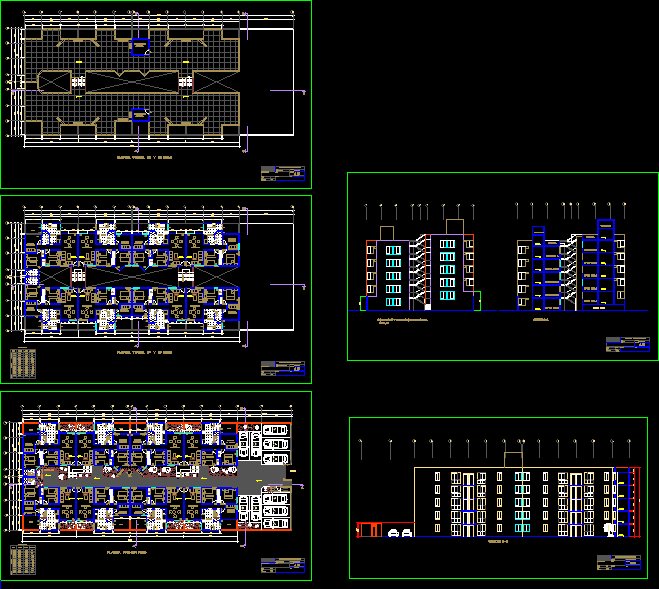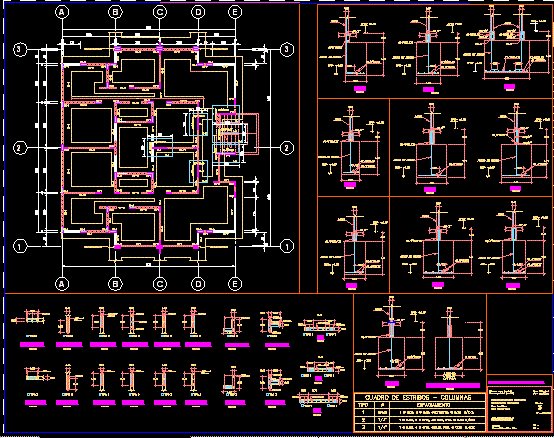Civic District DWG Block for AutoCAD

CIVIC DISTRICT FOR WORKERS; NEAR DINING AREA , HOUSE OF CHANGE AND OFFICES
Drawing labels, details, and other text information extracted from the CAD file (Translated from Spanish):
magnetic, rectangular lavatory, PVC mm, PVC mm, dressing rooms, pond a.p. mts, dressing room, bath, hall, construction project house room, carlos rojas a., surface, mpm, mpm, mpm, structural metalcon plant, esc, site, esc:, ladies showers, s.s.h.h. ladies, dressing room men, s.s.h.h. mens, access, dinning room, s.s.h.h. ladies, s.s.h.h. man, lockers, benches, lockers, benches, lockers, benches, lateral elevation scale, rear elevation scale, lateral elevation scale, rear elevation scale, zone, description, zone, description, total hall, Offices, total construction, dinning room, change, surface box, surface plane, general plant scale, n. ground, superior solera, isolation, right foot, self-drilling, exterior revestment, osb siding fiber cement, isolation, Inner liner, volcanite mm., bottom hearth, smock, anchorage, foundation beam, radier, polyethylene film, compacted granular base, compacted, simple beam, mm., omega waterfront, mm., lining sky, volcanite mm., fisiterm, scantillon, aisle, ladies showers, s.s.h.h. ladies, dressing room men, s.s.h.h. mens, access, dinning room, s.s.h.h. ladies, s.s.h.h. man, lockers, benches, lockers, benches, lockers, benches, path don gabriel, ladies showers, s.s.h.h. ladies, dressing room men, s.s.h.h. mens, access, dinning room, s.s.h.h. ladies, s.s.h.h. man, lockers, benches, lockers, benches, lockers, benches, ladies showers, s.s.h.h. ladies, dressing room men, s.s.h.h. mens, access, dinning room, s.s.h.h. ladies, s.s.h.h. man, lockers, benches, lockers, benches, lockers, benches, civic neighborhood don gabriel, Location, draft, content, owner, architect, architecture plant, surfaces, sheet, building, ground, Location, hallways, soil occupation, elevations, jaime varas valdes, General plant:, name profession rout domicile, informative project reception certificate date no:, owner, designer, contractor, firms, Location, sector, Location, No. of, sheet, Feasibility certificate no date:, Start notice date:, date: June, informative project, project of installation of private sewerage, commune, loading box, Location, electric installation project house room, cto, center, plug, total center, power watts, canalization, protection, cond, sub. pvc, air cu naked, pipeline, total, Location:, villa amelia, sector: the goldfinch, commune: vallenar, laminate: from, esc:, date:, drawing: d. araya, draft, owner, waldo becerra fields rut:, record sec, date, air cu naked, sub. pvc, general esc location:, Detail of septic tank absorbent well esc:, General plant:, general esc location:, project of installation of private drinking water, informative project, date: June, Start notice date:, Feasibility certificate no date:, Location, firms, contractor, designer, owner, informative project reception certificate date no:, atacama health service signature, sheet, No. of, name profession rout domicile, sector, Location, commune, site, esc
Raw text data extracted from CAD file:
| Language | Spanish |
| Drawing Type | Block |
| Category | Condominium |
| Additional Screenshots |
 |
| File Type | dwg |
| Materials | |
| Measurement Units | |
| Footprint Area | |
| Building Features | Deck / Patio |
| Tags | apartment, area, autocad, block, building, change, civic, condo, dining, district, DWG, eigenverantwortung, Family, group home, grup, house, mehrfamilien, multi, multifamily housing, offices, ownership, partnerschaft, partnership, workers |








