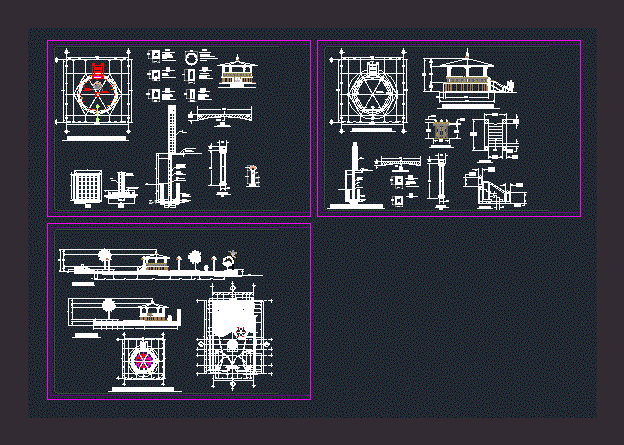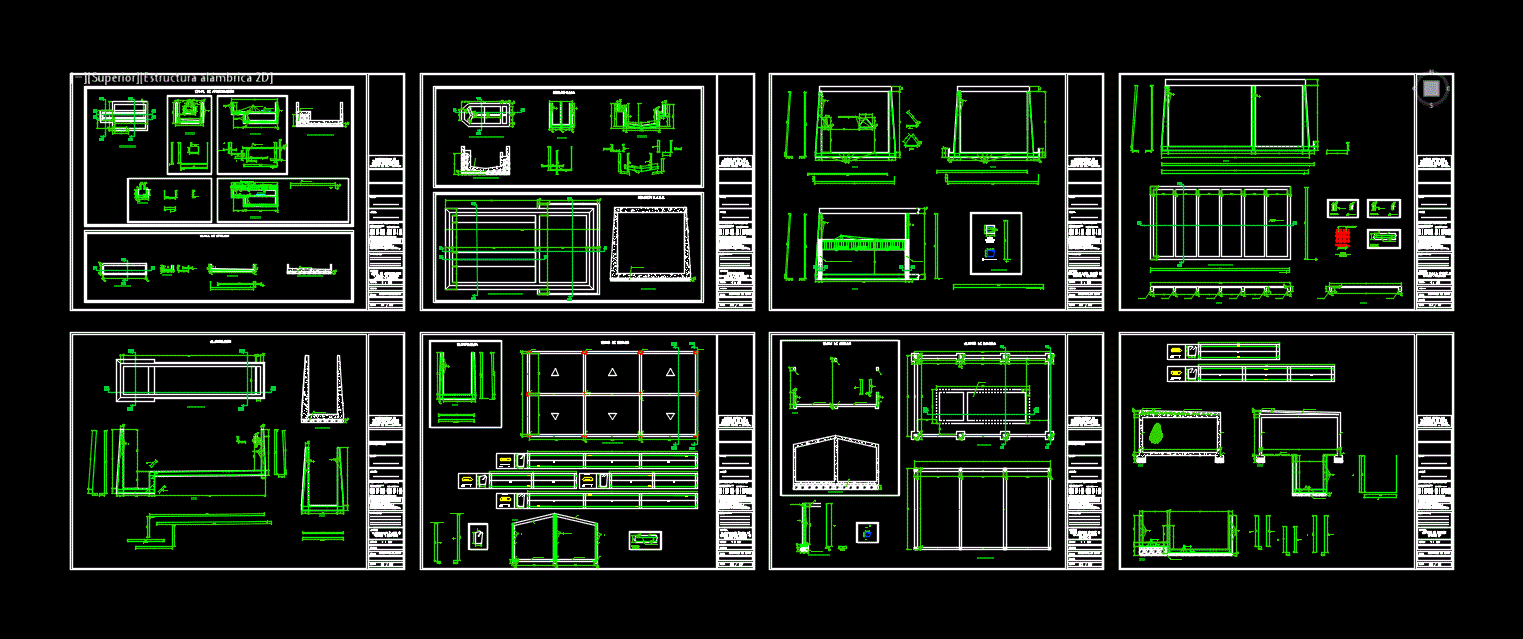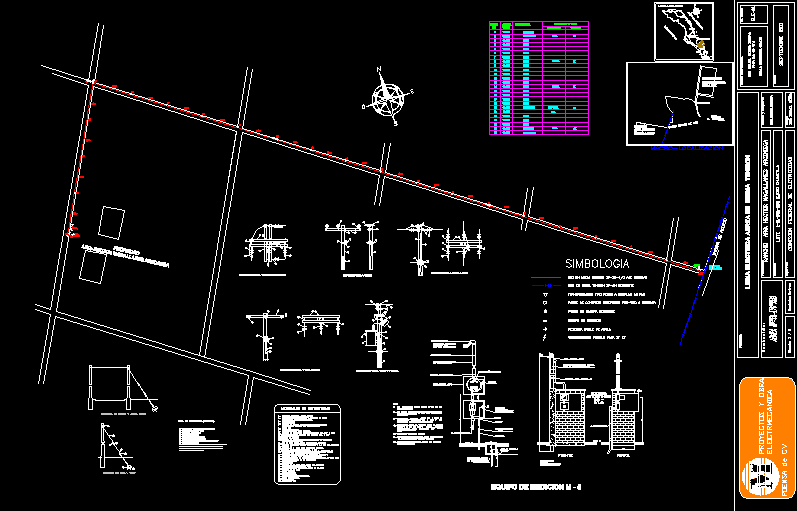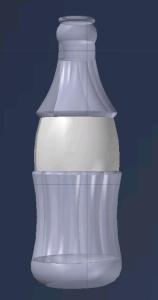Civica Square DWG Full Project for AutoCAD

a project executive with Civica Square Kiosk; includes architectural plans; details; blacksmith; courts; facades and construction details.
Drawing labels, details, and other text information extracted from the CAD file (Translated from Spanish):
min., cement foundation template. of concrete with, insulated concrete shoe of section mts., with reinforcing concrete with rods, cm. in both ways, rods, cm. in both ways, according to column, dala var cm. concrete, shoe var in both directions. concrete, castle. var cm. concrete, wall of block of cm of settled finish with mixture prop., template. concrete thickness., column., firm concrete., thick, n.p.t., plant elevations, millimeters, table of equivalences, length of anchors overlaps, caliber, rods, inches, diameters, centimeters, thick concrete firm, armed with var. both senses., goes up, side kiosk, Street, cut, Street, Street, closeness, Street, atrium, Street, closeness, Street, atrium, Street, atrium, Street, atrium, central axis., closeness, Street, atrium, Street, atrium, Street, atrium, architectural plant, armed with var. both senses., goes up, solid slab, both sides, do not. cm, solid slab, do not. cm, both sides, solid slab, do not. cm, both sides, solid slab, do not. cm, both sides, solid slab, do not. cm, both sides, solid slab, do not. cm, both sides, goes up, n.t.c., concrete stop, of var. each, welded Mesh, n.p.t., finished floor, castle, var. do not. stirrups no. every cm. concrete, dala, var. do not. stirrups no. every cm. concrete, var. do not., circular stirrup var. do not. each, column, concrete, cement foundation template. of concrete with, insulated concrete shoe of section mts., with reinforcing concrete with rods, cm. in both ways., rods, cm. in both ways, column, concrete:, column, var. do not. stirrups no. cm. concrete, var. concrete, lock, chain, var. do not. stirrups no. every cm. concrete, plant arq. foundation, cut by facade, rail module, column, longitudinal section, stairs, longitudinal section, column, var. do not. stirrups no. cm. concrete, lock, facade, stairs, column, cut, parapet, structural slab plant
Raw text data extracted from CAD file:
| Language | Spanish |
| Drawing Type | Full Project |
| Category | City Plans |
| Additional Screenshots | |
| File Type | dwg |
| Materials | Concrete |
| Measurement Units | |
| Footprint Area | |
| Building Features | |
| Tags | architectural, autocad, beabsicht, borough level, details, DWG, executive, full, includes, Kiosk, plans, political map, politische landkarte, Project, proposed urban, road design, square, stadtplanung, straßenplanung, urban design, urban plan, zoning |








