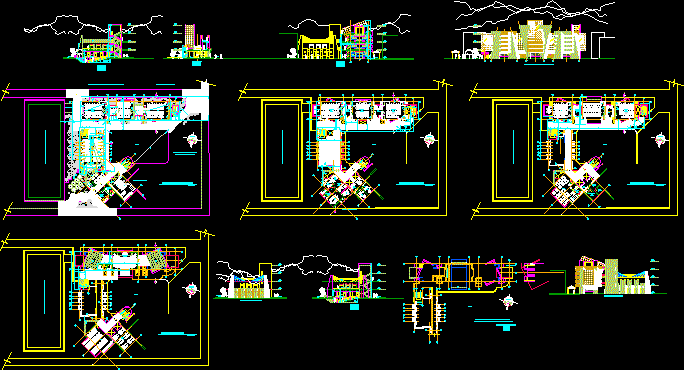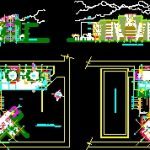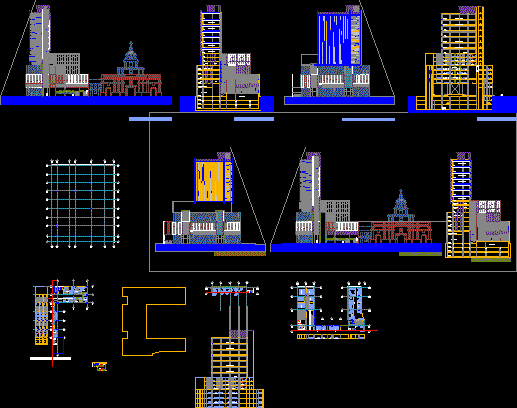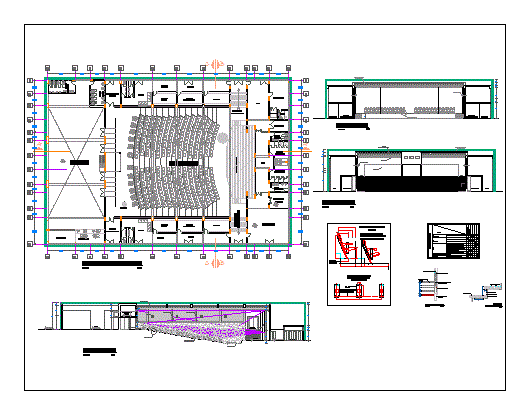Civil Eng Pavilion DWG Plan for AutoCAD

architectural plans new flag of civil ing A PUNO 4 levels – cuts – elevations
Drawing labels, details, and other text information extracted from the CAD file (Translated from Spanish):
north, displacement on roof rail, patio, stairs, green area, main, current block fica, secondary staircase, bridge, roof plant, west terrace, east terrace, project: civil engineering pavilion, ceiling projection, pergola, slate double-use rotating wood, auditorium – grade room, huayacan parquet floor, general classroom, folding wall, existing stairs, civil engineering pavilion and existing architecture, circulation, classroom extension, east entrance, terrazzo floor., secondary stairs, agricultural ing pavilion, computer center, extension of the square, garden, aa, section, bb, first rest, classroom extension, students, complemetarios, circulation gallery, plaza, classroom workshop, research, and development of the cº , slab level, ceramic tile floor stone line, auditorium, classroom of degrees, and multiple use, slab, staircase plate axis and dividing line projection between architecture and civil engineering, pu axis entity, axis of the computer center, professional career ground, architecture and urbanism, axis of the meeting place, assembly plant, services block, complementary engineering services block, dd, west elevation, wardrobe, projection of the blackboard, gabetas, center, services, investigative office, office, ss.hh. males, ceramic floor white line, ss.hh. ladies, cafeteria, ceramic floor stone line, foyer, topography cabinet, ss. H H. ladies, ss. H H. males, deposit, entrance hall, column to be demolished, retaining wall, projection of ecran deployable from roof, projector ceiling, minimum projection angle, maximum projection angle on the entire wall, top, front, kitchen, emergency exit and teachers, road, color paving floor, soda machine, candy machine, baking projection, bar, preparation, cooking, cleaning, storage, empty skylight projection, bridge pillar, division line between professional racing, existing, corridor, north main lift, roof, axis of symmetry, second rest, third rest, maintenance deposit, handrail embedded on the side plates, expandable ecran, projecting the bridge, patio cafeteria, cc, steel tensioners, blackboard, interior elevation, high windows, common classroom, gallery, beam, skylight window, cantilever gallery, agricultural engineering pavilion, current civil engineering block, or research office, department head, secretary, wait, direction, studies, ss.hh., meeting room, bar – kitchenette, decanatura, hall, specialized library, coordination, booksellers, social projection, archive, reading room, counter , foyer service, teacher’s room, virtual technology classroom, structural steel beam projection, column projection, glass coverage, translucent fiberfoil coverage, glasswashers, bakers, second floor, third floor, fourth floor, banking
Raw text data extracted from CAD file:
| Language | Spanish |
| Drawing Type | Plan |
| Category | Schools |
| Additional Screenshots |
 |
| File Type | dwg |
| Materials | Glass, Steel, Wood, Other |
| Measurement Units | Metric |
| Footprint Area | |
| Building Features | Garden / Park, Deck / Patio |
| Tags | architectural, autocad, civil, College, cuts, DWG, elevations, flag, ing, levels, library, pavilion, plan, plans, puno, school, university |








