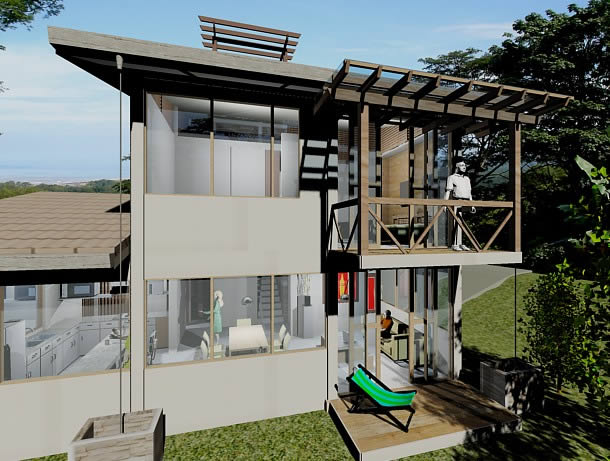Choose Your Desired Option(s)
×ADVERTISEMENT

ADVERTISEMENT
PLANS OF CLASSROOM 8.00 x 6.00 m; FACADES; FLOOR PLAN AND CROSS SECTION.
| Language | Other |
| Drawing Type | Plan |
| Category | Schools |
| Additional Screenshots | |
| File Type | dwg |
| Materials | |
| Measurement Units | Metric |
| Footprint Area | |
| Building Features | |
| Tags | autocad, classroom, College, cross, DWG, facades, feet, floor, library, plan, plans, school, section, university |








