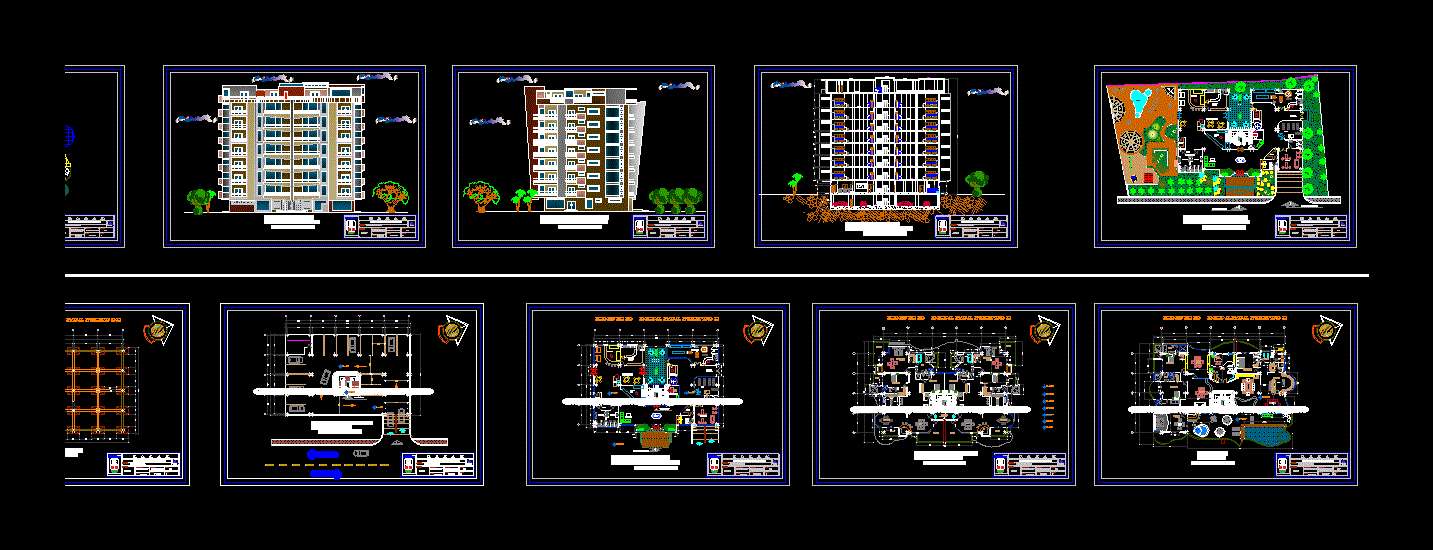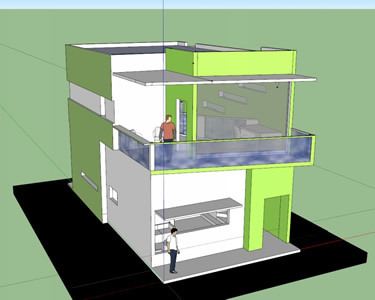Classrooms DWG Block for AutoCAD

CLASSROOMS. SN JUAN. PLANTS – CORTES – VIEW – FACILITIES
Drawing labels, details, and other text information extracted from the CAD file (Translated from Spanish):
concrete shelving, made on site, polished cement floor, room, npt., colored and brunado, tarred and, gutter, polished cement, typical gargola, see detail, ridge, cover clay tile, cement screed, railing, cover of clay tile, clay, covered roof tile, roofed area, total, col. tarred and, wall t. and p., contraz. cem, bruña, acrylic slate, cement-sand sky, board, general, circulation, gutter, rain evacuation, pass box, electric, bruña beam and wall, destaje, painted with, mobile ridge, gray enamel, laboratory, gargola see laminate details, kitchen, deposit, bruña between beam and wall, library, rain evacuation channel, perimeter path, sky reasonable of plywood, architecture cut aa, architecture court bb, architecture court cc, dining-cafetin, workshops, cement floor polished and burnished, apafa, teachers room, address, secretary, topical, sh, path of protection, circulation gallery, multipurpose room, polished and burnished, cement floor, computer lab, first floor floor pavilion of classrooms, second level floor pavilion of classrooms, electrical installations, duct for assembly of, sill, height, width, type, alum-glass, material, wood-softened, ditch, drawing :, design :, date :, plane :, lamina:, scale :, indicated, project :, approves :, revise :, junin, region :, huancayo, province :, santo domingo de acobamba, district:, rethink i.e. mario meza aranda from c. p. matichacra of the district of santo domingo de acobamba – prov. huancayo – region junin, architecture, approach, district municipality of sto dgo de acobamba, s.h.mujeres, floor ceramic, s.h.men, drinking fountain, burnished cement floor, sidewalk, iron plate, paper, mdsda, restatement i.e. mario meza aranda from c. p. matichacra of the district of santo domingo de acobamba – prov. huancayo – junin region, elevations, cuts, cement screed, tarred and painted wall, a-a cut, white mayolica, belts, cem. counterflow, sidewalk circ., zocalo cem.pul., court b-b, ceiling, tarraj. and pint., galvanized iron, down slope, Andean tile, Andean tile roof, metal, proy. flown ceiling, urinal, proy. flown ceiling, proy. from canaleta, plant s.h., see det. protection die, rain evacuation pipe, proy. de cumbrera, s.h.prof., rampa – detail, details, services, hygienic
Raw text data extracted from CAD file:
| Language | Spanish |
| Drawing Type | Block |
| Category | Schools |
| Additional Screenshots | |
| File Type | dwg |
| Materials | Concrete, Glass, Plastic, Wood, Other |
| Measurement Units | Metric |
| Footprint Area | |
| Building Features | |
| Tags | autocad, block, classroom, classrooms, College, cortes, DWG, education, facilities, juan, library, plants, school, university, View |








