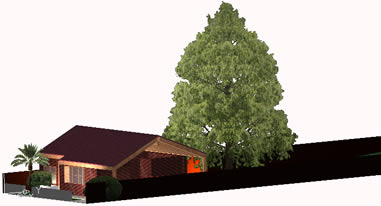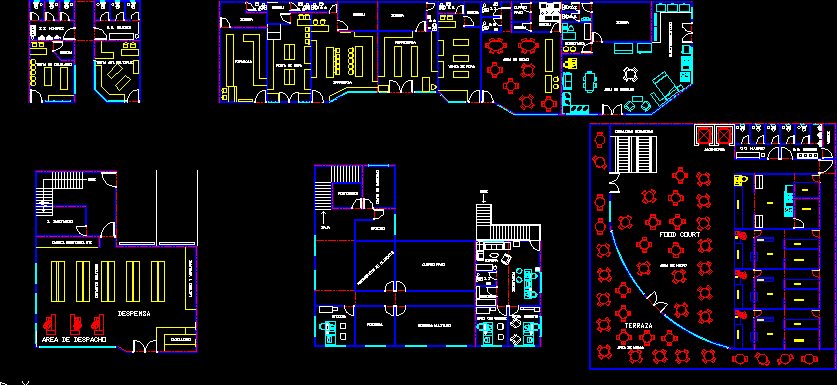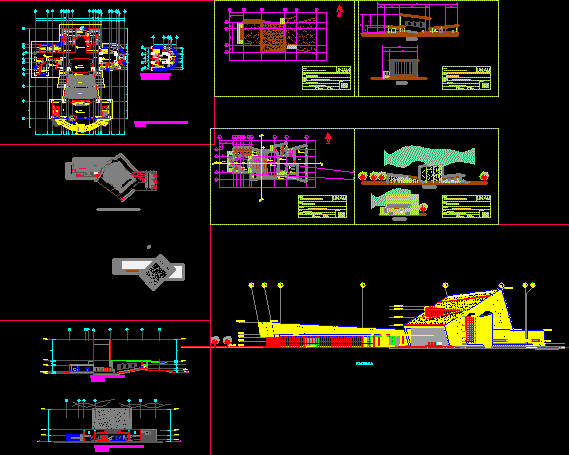Classrooms DWG Block for AutoCAD
ADVERTISEMENT
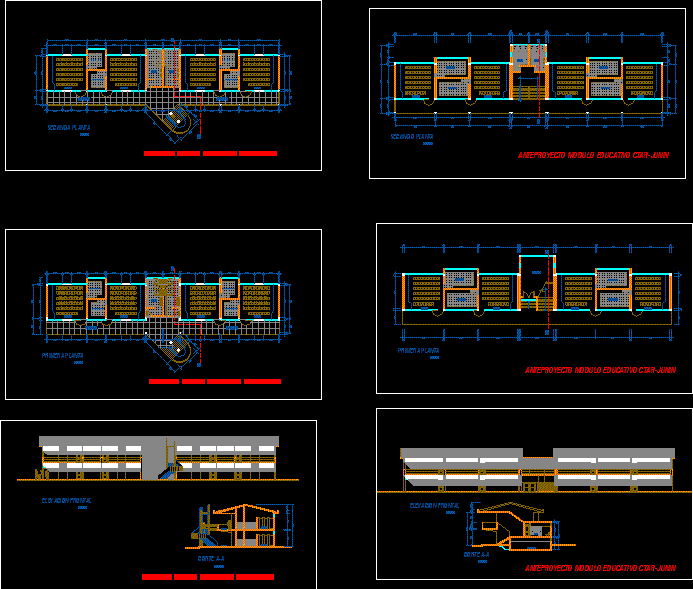
ADVERTISEMENT
Modules classroom pavilions in 2 levels
Drawing labels, details, and other text information extracted from the CAD file (Translated from Spanish):
warehouse, warehouse, s.h. d., s.h.v., s.h., second floor, first draft ctar-junin educational module, first floor, frontal elevation, cutting a-a, ctar-junin educational module project, second floor, didactic material, s.h.d., passageway, plot plan, legend
Raw text data extracted from CAD file:
| Language | Spanish |
| Drawing Type | Block |
| Category | Schools |
| Additional Screenshots |
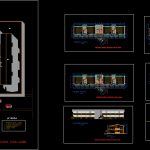 |
| File Type | dwg |
| Materials | Other |
| Measurement Units | Metric |
| Footprint Area | |
| Building Features | Deck / Patio |
| Tags | autocad, block, classroom, classrooms, College, DWG, levels, library, modules, school, university |



