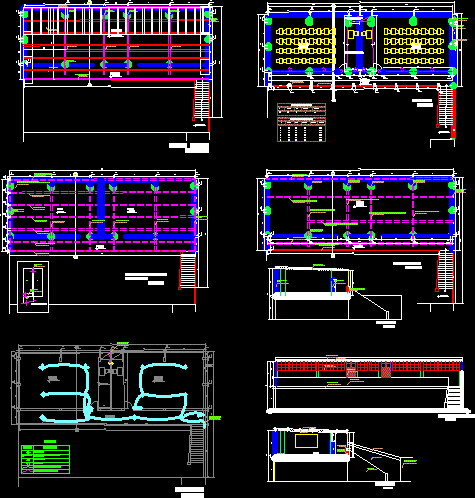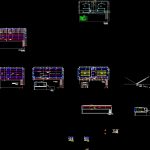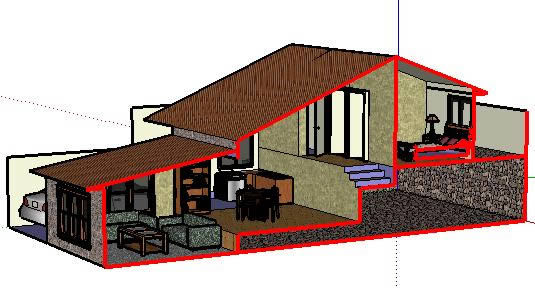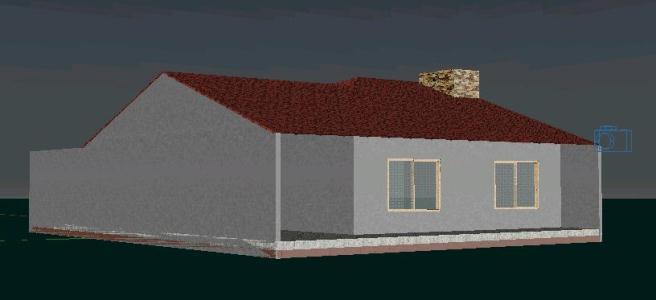Classrooms DWG Detail for AutoCAD

two classrooms in a school, rural Eternit roof, supported by truss structures; cabinet students; drawings of plants, cuts, elevations, details, and electrical
Drawing labels, details, and other text information extracted from the CAD file (Translated from Spanish):
current state, pacasmayo, location :, province:, district :, roxana diaz r., drawing :, date :, plane :, scale :, project :, owner :, district municipality of pacasmayo, design:, project unit and public works of the pacasmayo district municipality, corridor, brick wall, reconstructed, arm., cut, proposal, details, electrical, classroom, brick wall to be demolished, reconstructed brick wall, wardrobe detail, unevenness, brick wall detaching from the column, plane of distribution of trusses, wall belonging to the sports slab, ceiling of great wave profile, horizontal truss, iron window, wooden door, truss, main elevation, column for railing, beam collar, column for wall , rail to be demolished, mesh for wardrobe base, mesh for unevenness, comes from nearest light point, pass box, embedded pipe floor or wall, embedded pipe in ceiling or wall, symbol, light center, outlet, description, i single, double, triple and commutator switch, legend, painted blue, painted white, cement countertop, vertical overlapping area, large wave profile, horizontal overlapping area, iron steeple, hollow brick wall, high, wide, wood, quantity, material, door box, alfeizer, window box, iron, wardrobe platform, dividing wall of classrooms, vertical truss, existing slab beam, existing slab, elevation and details
Raw text data extracted from CAD file:
| Language | Spanish |
| Drawing Type | Detail |
| Category | Schools |
| Additional Screenshots |
 |
| File Type | dwg |
| Materials | Wood, Other |
| Measurement Units | Metric |
| Footprint Area | |
| Building Features | |
| Tags | autocad, cabinet, classroom, classrooms, College, columns, DETAIL, details, DWG, library, pillars, roof, rural, school, structures, supported, tijerales, truss, university, WARDROBE |








