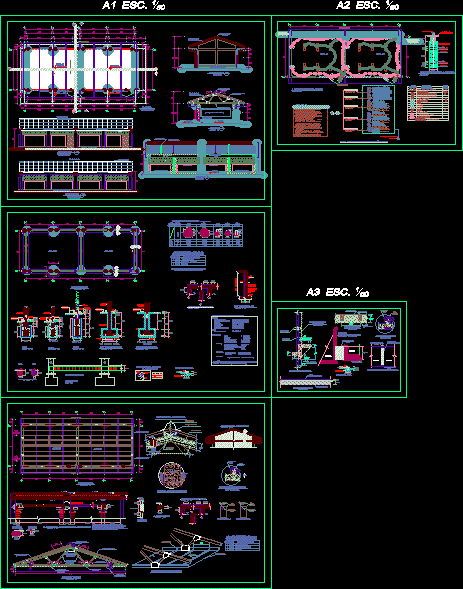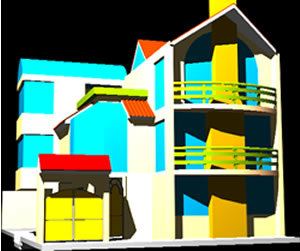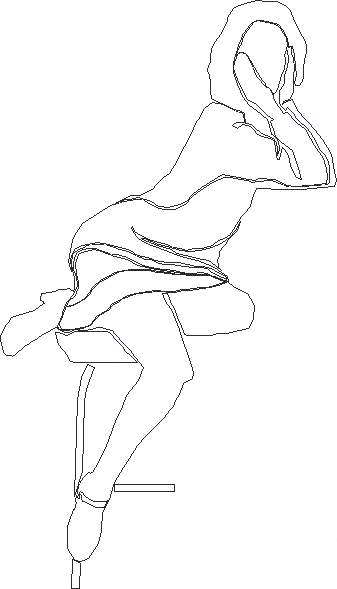Classrooms DWG Full Project for AutoCAD

Project 2 classrooms complete, architecture electrical installations constructiive details- roof 2 waters
Drawing labels, details, and other text information extracted from the CAD file (Translated from Spanish):
plant, flying projection, wood machiembrado floor, wooden truss projection, sheet metal, elevation, skyrocket with plywood, cut, tarrajeo with mixture, cedar wood countertop, galvanized, plate ridge, concrete beam, wooden truss , wooden joists, machiembrado, coverage, ridge detail, ridge shaft, detail ceiling, anchor detail, truss, plate, threaded steel, connection detail, tie, column, board, microporous, in all cases of walls with windows, the walls will be isolated from the columns, to avoid the effect of a short column, a space must be left free for the wall to move, columns with this problem, placing at a lower spacing, the abutments in the area where the wall ends., note:, brick wall, wall slate cut, wooden square, ticero, slate green color, cement slate in high relief, typical truss, on both sides, platen bracket, interspersed, see detail, tijeral anchor, -x-, -y-, stirrup frame – columns, end spacing, type, pvc. standard product., galvanized with door and plate, circuit indication card, of principle., s.n.p.t. in iron box with ticino anodized aluminum plate, ticino magic or similar embedded in wall with aluminum plate, as conduit installations without pipe., general notes, anodized or similar., esq. classroom distribution board, reserve, external outlet, comes feeder, i. electrics of classrooms, concrete casting, microporous rubber, window, column – window, detail:, seal seismic seal, fill with, teknopor or sponge, detail of floor, detail of sidewalk, exterior, sidewalk, in classrooms, polished cement counterthrust, det. typical shoe, on bb axis, see level on floor, øs see on floor, npt, projected, øs column, natural level of the ground, foundation beam, on foundation, on axis aa, flooring, meeting of beams, technical specifications, espc ., stirrups, or beam, column d, coatings :, steel :, concrete:, columns, flooring, concrete, cyclopean, footings, columns, beams and slabs, false floor, corrugated iron, beams, ground: concrete, overlay, beams flat, slabs, brace columns, foundation beams, depth of settlement, maximum settlement, soil type, bearing capacity, mechanized brick, overlaps :, masonry:, partition walls, bearing walls, note: the irons of all the columns will end in hooks, table of columns, bxt, detail, level, character, on foundation, foundations, npt classroom, achinado, type ahujero, v-mojinete, section bb, variable, detail v. mojinete, circular, nfp., specification, of sobrecimiento, salt, charcoal, sifted earth, to bolt connection, copper terminal, detail of well to earth, well of earth, soil factor, double bipolar outlet universal type to proof of water, bipolar socket double universal type with earthing, light fixture attached to ceiling with two lamps, pass box with iron lid, types of boxes :, description, symbol, grounding, output for sphot ceiling light, pass box, unipolar switch of three strokes, electrical distribution board, height, ceiling, ados.a ceiling, meter, comes from services, hygienicos, to classrooms, to renovate, outlet ss.hh, lighting ss.hh .
Raw text data extracted from CAD file:
| Language | Spanish |
| Drawing Type | Full Project |
| Category | Schools |
| Additional Screenshots |
 |
| File Type | dwg |
| Materials | Aluminum, Concrete, Masonry, Plastic, Steel, Wood, Other |
| Measurement Units | Metric |
| Footprint Area | |
| Building Features | |
| Tags | architecture, autocad, classrooms, College, complete, details, DWG, electrical, full, installations, library, Project, roof, school, university, waters |








