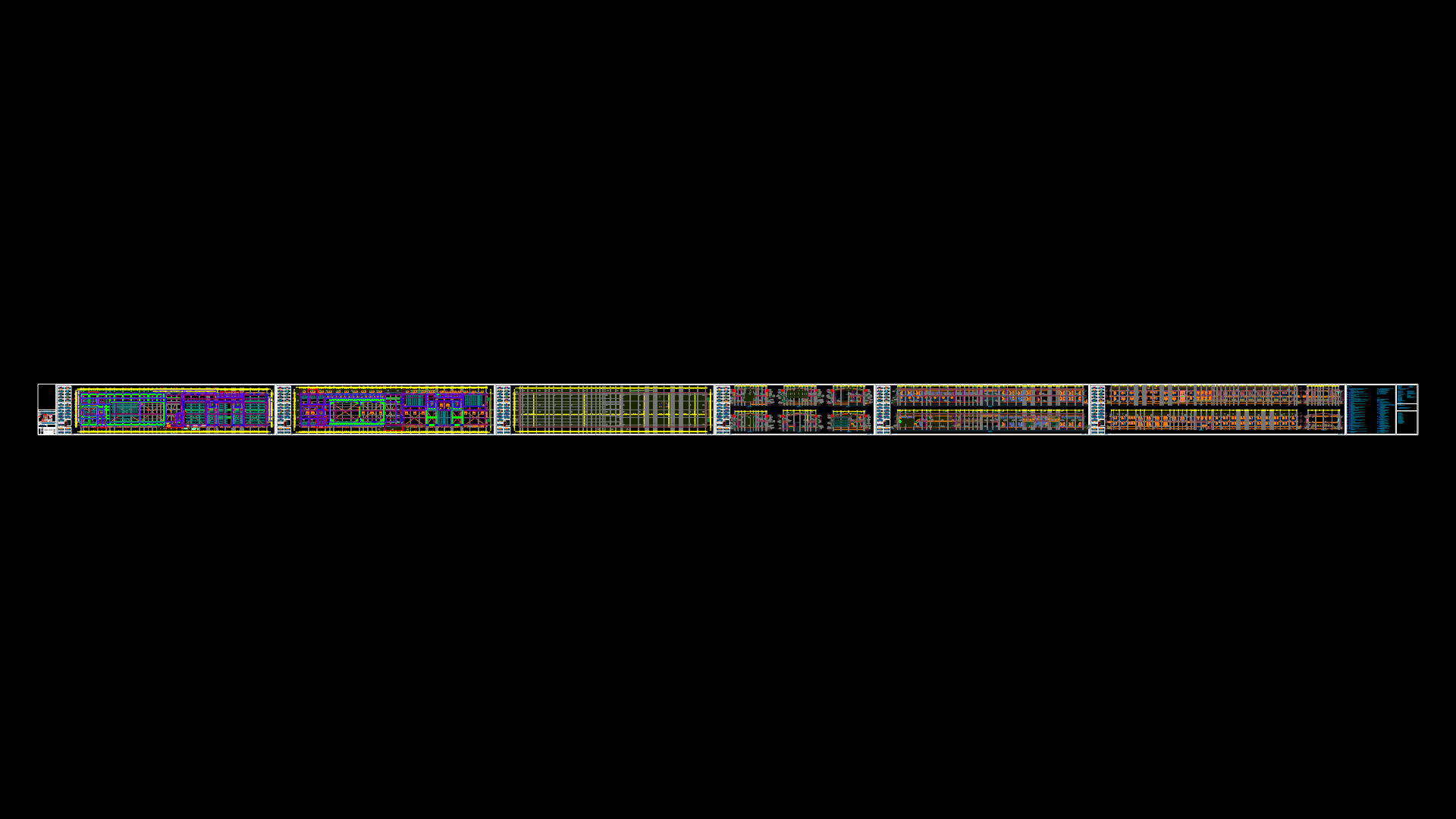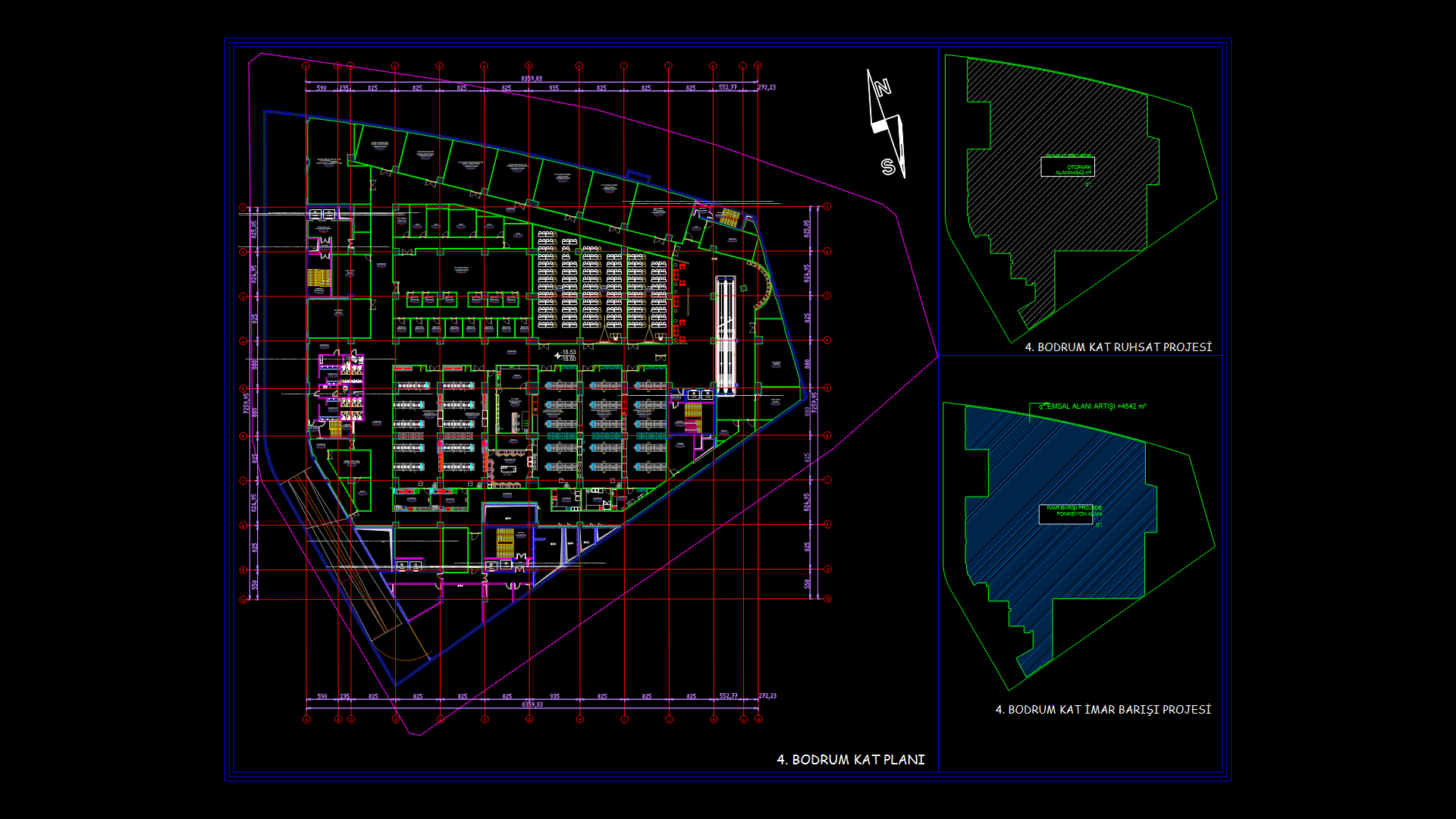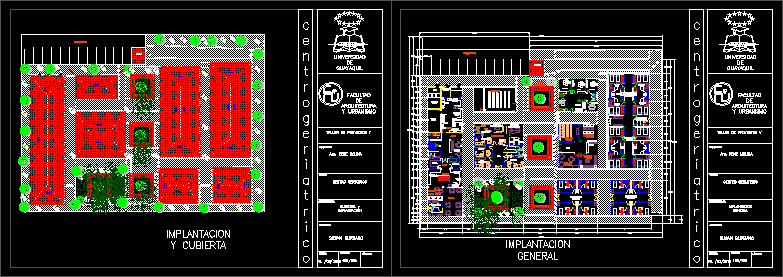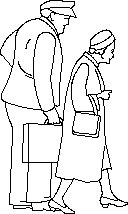Classrooms DWG Full Project for AutoCAD
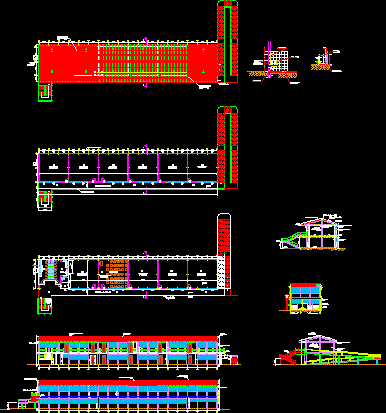
Complete project block of classrooms for students two levels
Drawing labels, details, and other text information extracted from the CAD file (Translated from Spanish):
wire mooring, galvanized hook, description, table cover quantities, quantity, conventions, project to build, granite tile plinth, code, specifications, plank and gravel harrows, plaster stucco, cement tile plinth, stuplas, similar, abuse, vinyl on pañete, reticulated ceilings in plasterboard, gravel bleachers, granite tile, cement mosaic, tablet plinth, pedestal gravel, observations, walls, ceiling, baseboard, floor, finishing panel, mat., alt., base, finish , bathrooms, stairs, drainage channels, ramps, environment, terraces and circ. open, exterior walls, administrative offices, platforms, drywall in dry wall, tread waterproof roof, metal truss, wc, pool, transition, garden, room receipt, chapel, classrooms, theater, bathrooms, dining room, kitchen, teachers room section primary, nursing, reading room, physical laboratory, chemistry laboratory, cafeteria, teachers room, caney platform, kiosk, caney, housing caretaker, asopafa, welfare coordinator, warehouse, chemical store, physical store, biology laboratory , complementary cycle, psychology, library, musical instruments, primary basic coordination, chief disciplinary center, multiple court, computer room, bilingual room, pagaduria, secretary, secondary academic coordinator, room, rectory, sec admon, kitchenette, caney classrooms, sweet institution name of jesus, neighborhood the island, police inspection headquarters san carlos, classroom, preschool coordinator, office, septic tank, high tank location without service, multipurpose multiple court, p light, running chamber see detail, aquarium toilet, floor, cyclopean foundation, block wall, circulation corridor, classroom, mortar mortar, fill selected material, natural terrain, wall, galvanized key, bolt type hinge, prefabricated curb type titan, prefabricated gutter type titan, block wall, with cloth on the outside, metal strap, treads waterproofed roof, metal strap, wire tie, wall anchor, projecting window, reticulated ceilings in plasterboard , paral metal, circulation, washbasin, urinal, bathroom disc, projection plate second floor, cover projection, window type, window, number, quantity, window box, bodies, observations, section d – d ‘, box of doors, width x height, door, vain, description, metal, hinges, frame, direction, right, door type, elevation, floor, doors classrooms and bathrooms, includes upright with projecting window, width x height
Raw text data extracted from CAD file:
| Language | Spanish |
| Drawing Type | Full Project |
| Category | Schools |
| Additional Screenshots |
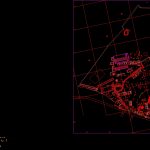 |
| File Type | dwg |
| Materials | Other |
| Measurement Units | Metric |
| Footprint Area | |
| Building Features | Garden / Park, Pool |
| Tags | autocad, block, classrooms, College, complete, DWG, full, levels, library, Project, school, students, university |
