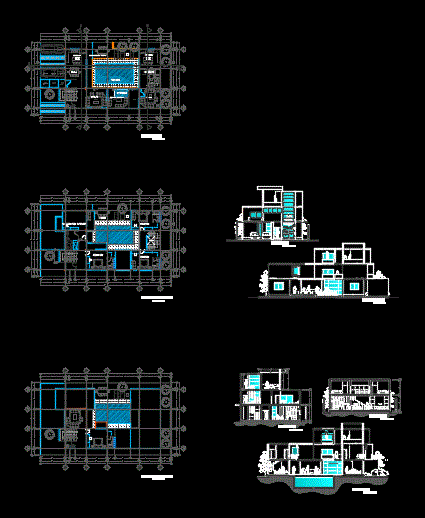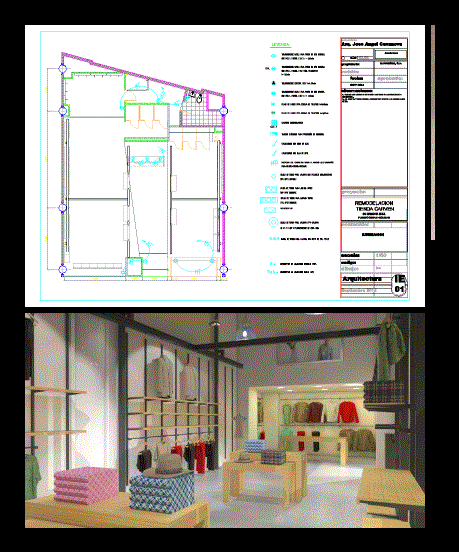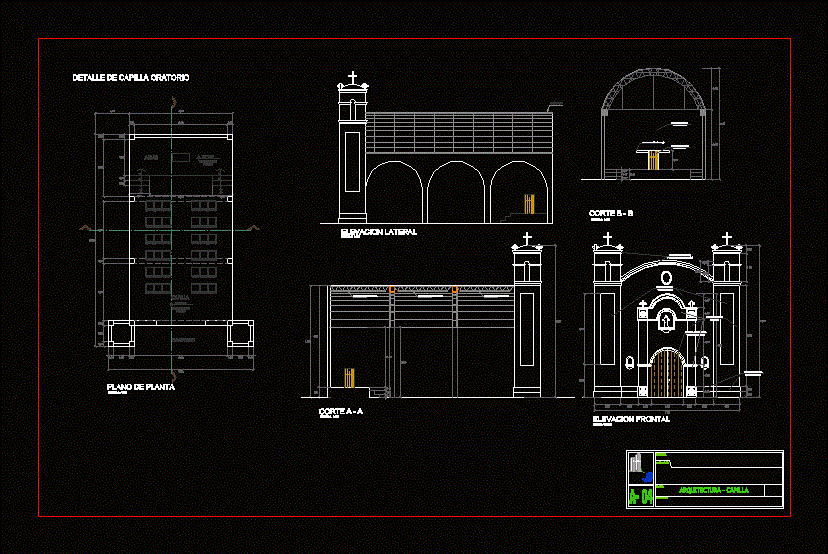Classrooms DWG Section for AutoCAD
ADVERTISEMENT

ADVERTISEMENT
BUILDING CLASS ROOMS FOR MATHEMATICS UNIVERSITY OF SANTIAGO – plants – sections – STRUCTURES
Drawing labels, details, and other text information extracted from the CAD file (Translated from Spanish):
bod., analysis, plant, scale, concreting the rest., joists according to detail administration, engineering school, note:, college of engineers, maximum capacity, factor, total, students, cap. projected, bathroom professors, personal bathroom, teachers bathroom, north elevation projected, projected south elevation, npt, emergency exit, access, existing bathrooms, existing venues, observations:
Raw text data extracted from CAD file:
| Language | Spanish |
| Drawing Type | Section |
| Category | Schools |
| Additional Screenshots | |
| File Type | dwg |
| Materials | Other |
| Measurement Units | Metric |
| Footprint Area | |
| Building Features | |
| Tags | autocad, building, class, classroom, classrooms, College, DWG, education, library, plants, rooms, salon, santiago, school, section, sections, structures, university |








