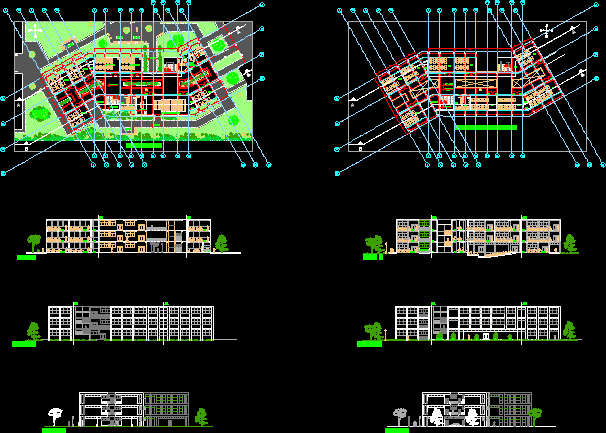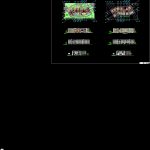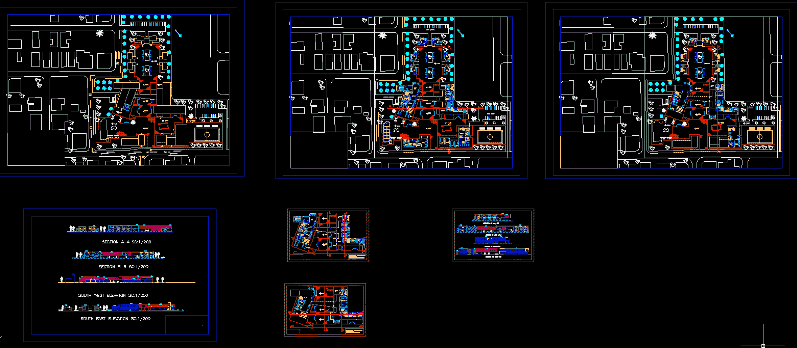Classrooms DWG Section for AutoCAD
ADVERTISEMENT

ADVERTISEMENT
Classrooms of a technological institute – Plants – Sections – Elevations
Drawing labels, details, and other text information extracted from the CAD file (Translated from Spanish):
floor toilet, npt., laboratory, workshop, sh h, sh m, deposit, dep., teachers room, classroom, multipurpose room, sh prf., dep, first floor, second and third floor, cut to, court b, elevation, break axis, scale :, cycle :, arq. Managers :, verònica riquelme, arq. reynaga, arch. castro, technological institute, date :, student :, project :, course :, ricardo palma university – faculty of architecture and urbanism, lamina:
Raw text data extracted from CAD file:
| Language | Spanish |
| Drawing Type | Section |
| Category | Schools |
| Additional Screenshots |
 |
| File Type | dwg |
| Materials | Other |
| Measurement Units | Metric |
| Footprint Area | |
| Building Features | |
| Tags | autocad, classrooms, College, DWG, elevations, institute, library, plants, school, section, sections, technological, university |








