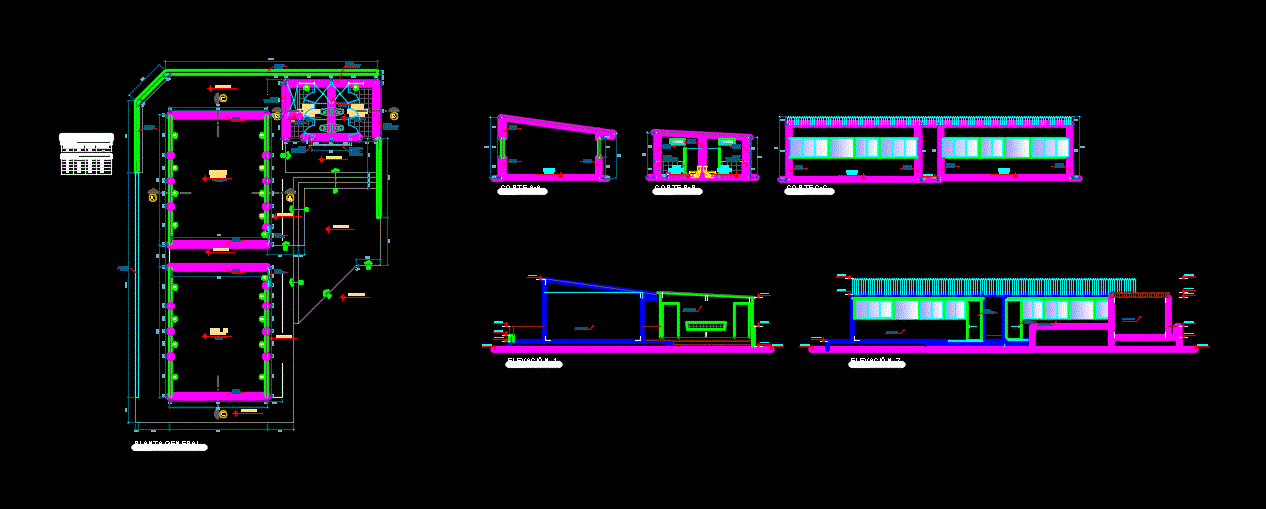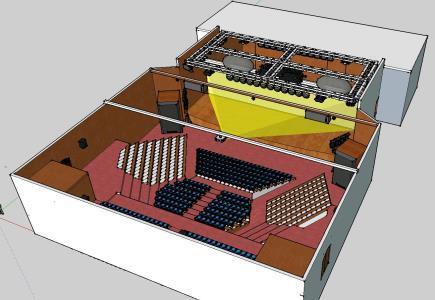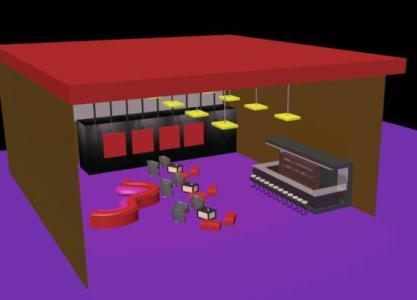Classrooms In Educational Institution DWG Plan for AutoCAD

ARCHITECTURE PLANS; ELECTRICAL INSTALLATIONS AND HEALTH FACILITIES OF TWO CLASSROOMS IN COLLEGE
Drawing labels, details, and other text information extracted from the CAD file (Translated from Spanish):
drywall wall, women, sshh, men, aa court, bb court, cc cut, low wall, door, sliding, wall, drywall, ceramic plaster, concrete sinks, brick wall up, panel, general floor, picture of openings, doors, code, windows, width, height, alfeizer, living room, dining room, main room, bedroom, entrance, garden, interior, kitchen, hall, light well, planter, typical floor, laundry, roof, duct , ground hole detail, bare conductor tw.temple, copper electrode, pvc-p tube, reinforced concrete cover, conductor, grounding, copper or bronze, pressure connector, farm land, industrial salt , charcoal, center of light attached to wall, light center, recessed line in floor, line embedded by the ceiling or wall, symbol, legend, description, simple switch, double outlet, thermo-magnetic switch, differential switch, wall type Lightweight sel, technical specifications, rectangular :, octagonal is :, square :, tv. and push button., for lighting output, for output of switches, electrical outlets, telephone. internal, diagram unifilar prefabricated classrooms and sshh, going to t.g., passageway, concrete base, cement, polished, pass, welded, nuts, recess, projection. shooter, register box, detail niche wall, housing spherical valves, n.p.t., spherical valve, wall finish, cover simulating the, universal union, diameter, low ceiling, sent. of drainage flow, slope of the pipeline, electric pump, drain network legend, bronze threaded log, cold water point, cold-hot water spout, sent. water flow, check valve, gate key, reduction, water network legend, cold water network, forduit or similar., pvc., similar., appliances and taps., – in the unions will be used:, – in the unions will use glue of the highest quality, – the joints can be threaded or fit between pipe and fitting, – the gate valves will go between two universal unions in, – the pipes to be used will be pvc – sap matusita or similar., – the pipeline entry of the external network, can be frontal or lateral, – all the outputs are temporarily plugged until they are placed, technical specifications water network, – the joints will be of the spigot and bell type, – provisionally plugging all the outlets of drainage, until the devices are placed., – the ventilations will end in shades., as appropriate the design of the external network., – hydrostatic tests will be carried out in the water network., the pipe will be of pvc – salt of first to matusita quality or, technical specifications, main, comes from network, ups ventilation, goes to drain network, free download
Raw text data extracted from CAD file:
| Language | Spanish |
| Drawing Type | Plan |
| Category | Schools |
| Additional Screenshots | |
| File Type | dwg |
| Materials | Concrete, Other |
| Measurement Units | Metric |
| Footprint Area | |
| Building Features | Garden / Park |
| Tags | architecture, autocad, classrooms, College, DWG, educational, electrical, facilities, health, installations, institution, library, plan, plans, school, university |








