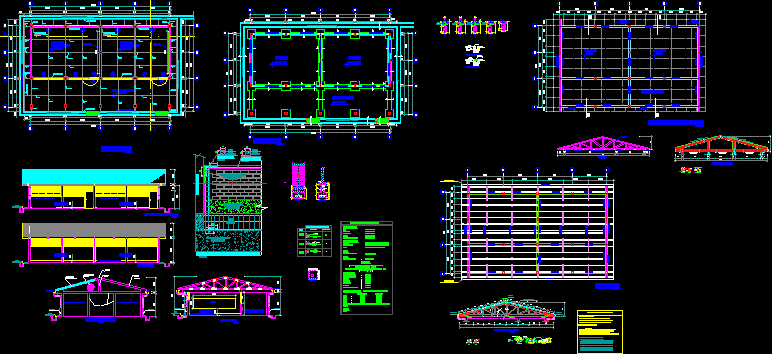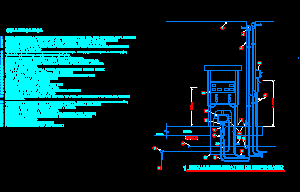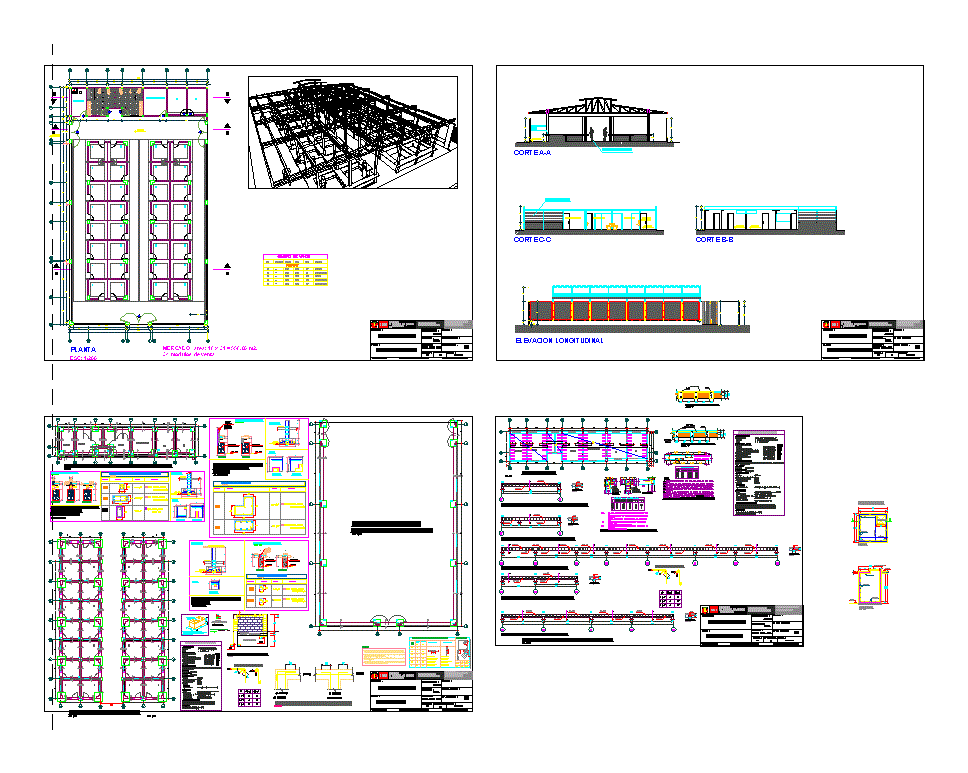Classrooms In Rural Peru Sshh DWG Full Project for AutoCAD

02 CLASSROOMS restrooms ESTRUCUTRAS FULL PROJECT – FACILITIES; LIFTS – DETAILS
Drawing labels, details, and other text information extracted from the CAD file (Translated from Spanish):
slab, see detail of beam, plane, – yellow basket rim, angles and green board platinums, – white volleyball net posts, synthetic enamel as follows :, note, services, revised :, indicated, scale :, plane :, region: san martín, province: san martín, locality: tarapoto, district: tarapoto, location :, arquitectura, ing. joselito rimarachin flores, designer :, date :, lamina nº :, specialty :, jre services, polished and burnished floor, circulation, ceiling projection, upright, box of spans, rubble cement base, tarred and painted wall, frontal elevation, elevation profile, blackboard, corridor, foundations, material. granular, cut aa, detail of tympanum, granular material, detail of anchoring of, foundation, sobrecimiento, false floor, ntn, floor, false floor, anchor column, flooring, coverage, channel, tympanum, bb, aa, detail of tijerales , storm drainage ditch, sidewalk, column table, type, quantity, technical specifications, columns, footings, foundation beams, columns, foundation, overburden, screed, yield stress, joists, compression, traction, rne, capacity carrier, typical column, beam variable section, column variable section, run, beam, tympanum beam, ridge, electrical installations, load unit., applications, small, outlets, lighting and, concept, total, max. demand, inst load, demand factor, load chart, a. free, well to ground, detail of well to ground, copper connection clamp, plant, concrete cover, charcoal, salt, l e and e n d a, pipe embedded in ceiling or wall, pipe embedded in floor or wall, cant. conductors in a circuit, switching switch, electrical distribution board, light center, double switch, single switch, ceiling, description, special, symbol, double outlet with ground connection, grounding hole, exit for bracket, material, symbols, technical specifications, lighting corridor, lighting classrooms, comes from general board, reservation, security plan classrooms, red color on white background, red letters, caption, sign: first aid kit, locate in the visible place, on medicine kit, white on a green background, background color letters, sign: safety zone, locate in a visible area in a safe area, sign: evacuation route, locate in a visible place., white on a red background, colored letters white, signal: fire extinguisher, white background, black and yellow letters, yellow and black symbol., signal: high voltage, locate on electrical boards., blue background, black and white symbol., signal l: services, hygienic, locate in hygienic services., Legend, cold water system, tee with slope, tee with rise, tee, gate valve, cold water pipe, niple or threaded union., is covered with the finish and in the floors it will go inside the false floor, the wall, whose depth must be strictly necessary so that the pipe, the pipe in the walls, should be installed inside a gutter made in pvc quality. not admitting the use of paint of any kind., shower tube, detail of toilet, detail of urinal, doors, code, width, height, description, quantity, observations, should be verified on site, wood board door, picture of spans, windows, alf., sshh women, sshh men, ——–, sprayer tube, goes to network septic tank, foundation, detail of column anchor, aa, see detail dd, galvanized calamine corrugated profile, belts, galvanized, calamine nail, typical detail, ridge fastening, straps fixing, galvanized corrugated iron cover, fixed to belts, all exposed wood elements, should be polished and finished with transparent varnish the indicated dimensions will be the final. the wood to be worked should be completely dry, wood design effort, type of preservative: pentachloro-phenol or similar, preservation method: brush or spray, r .n. e., truss, safety plan ss.hh., registration box, simple ee, threaded registration, symbol, drainage system, will be used for cleaning the pipes, in a union or head screwed with raw lead, from the , they will be made of bronze with airtight threaded cap, the thread will be, previously greased, wall or floor, is connected to the internal network of drinking water, lavatory, filtering material, polished finish, water level, polished finish with waterproofing, entrance, comes from ss-hh, goes to percolator well, technical specifications, head brick, head brick, gravel or gravel filter, water level, exit, circular beam, safe zone in case of earthquakes, danger, death, high voltage , medicine cabinet, fire extinguisher, classroom outlets
Raw text data extracted from CAD file:
| Language | Spanish |
| Drawing Type | Full Project |
| Category | Schools |
| Additional Screenshots |
 |
| File Type | dwg |
| Materials | Concrete, Plastic, Wood, Other |
| Measurement Units | Metric |
| Footprint Area | |
| Building Features | |
| Tags | autocad, classrooms, College, details, DWG, facilities, full, library, lifts, PERU, Project, restrooms, rural, school, sshh, university |








