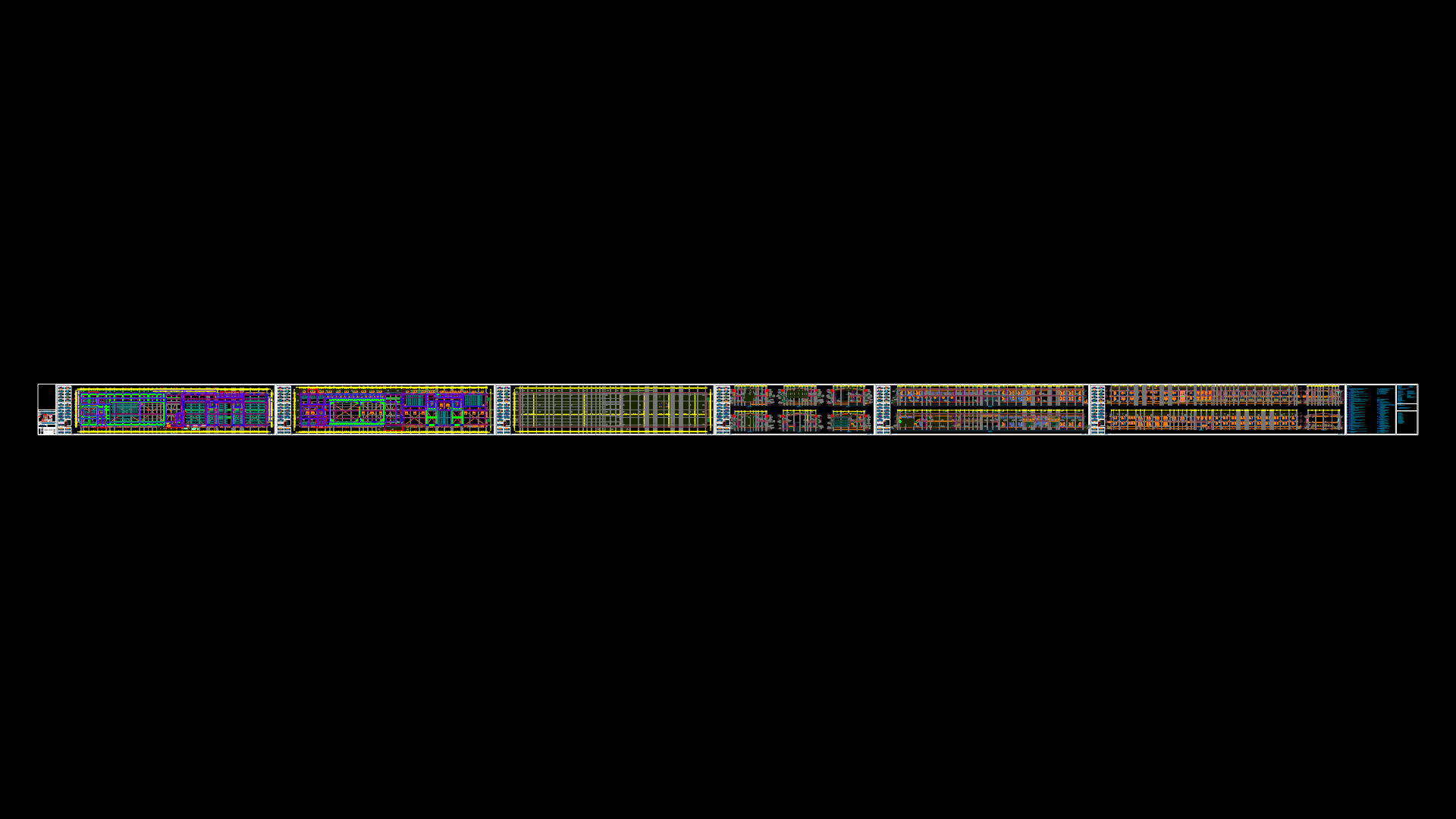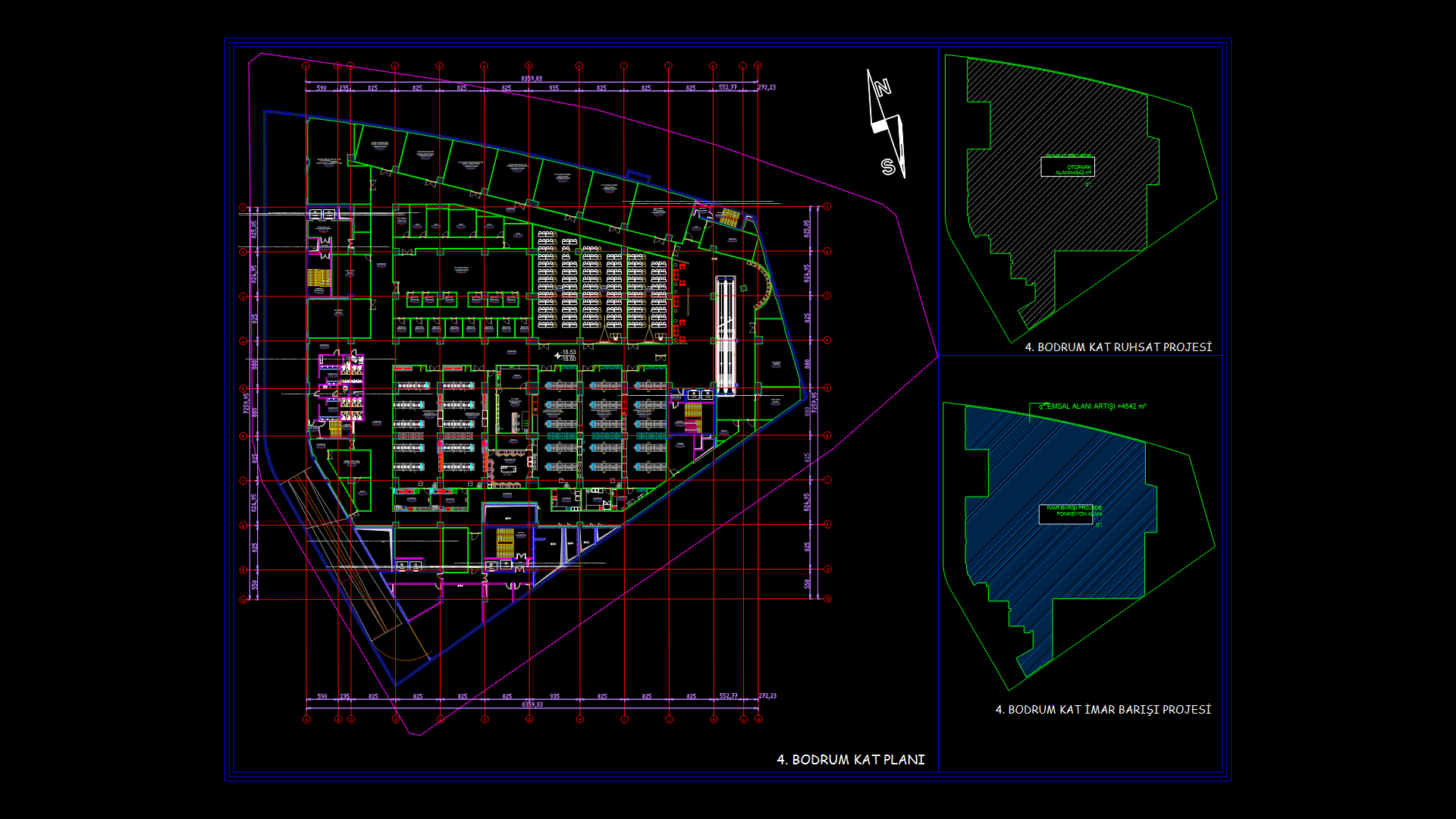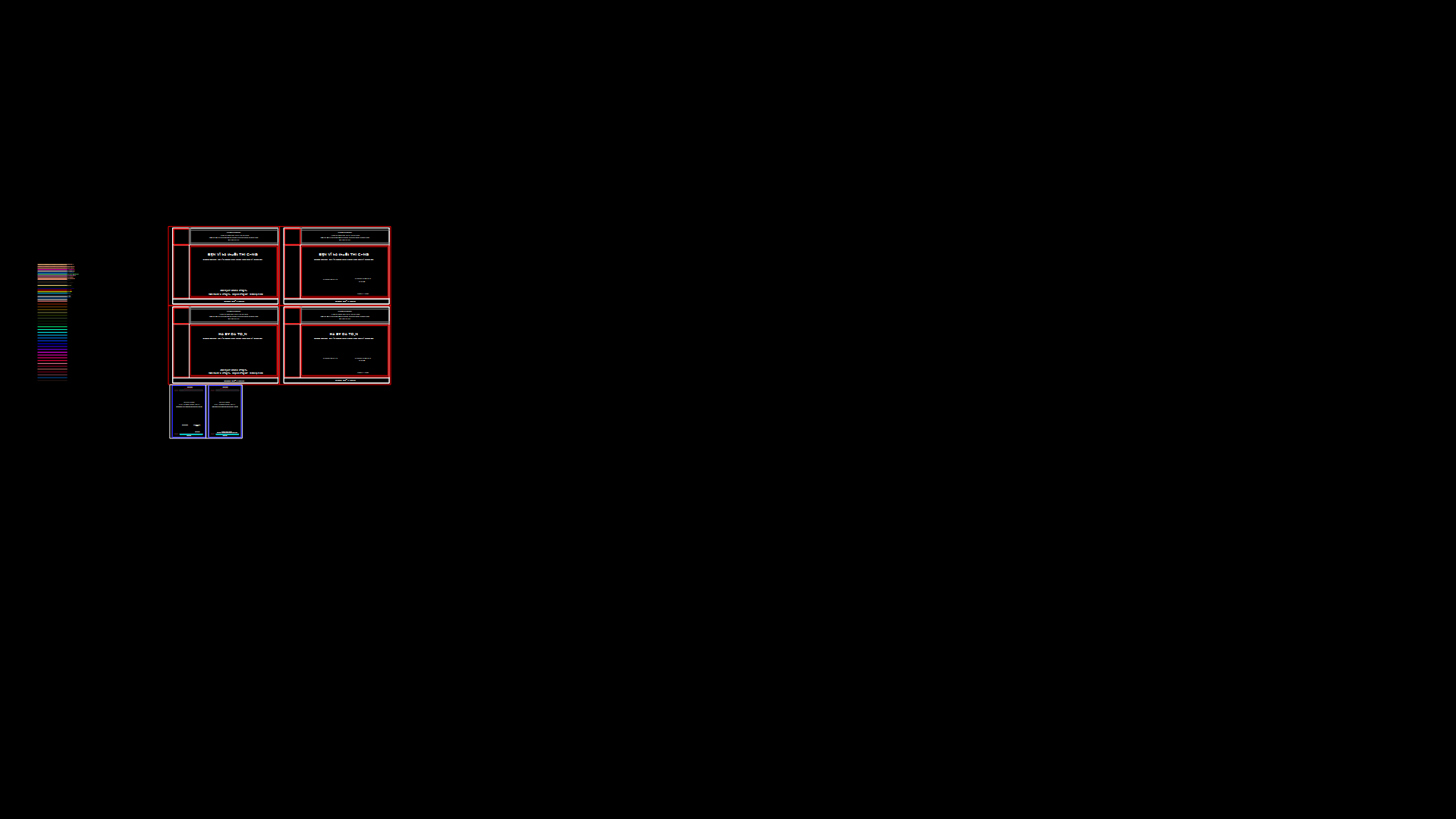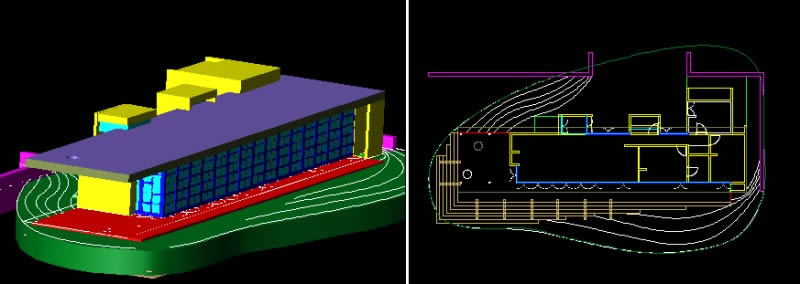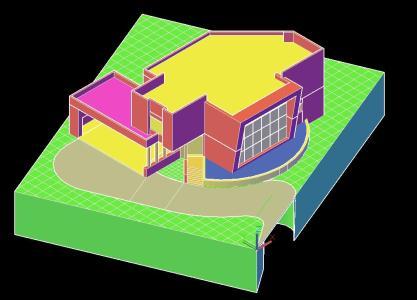Classrooms, Sanitary Plumbing Installations DWG Plan for AutoCAD
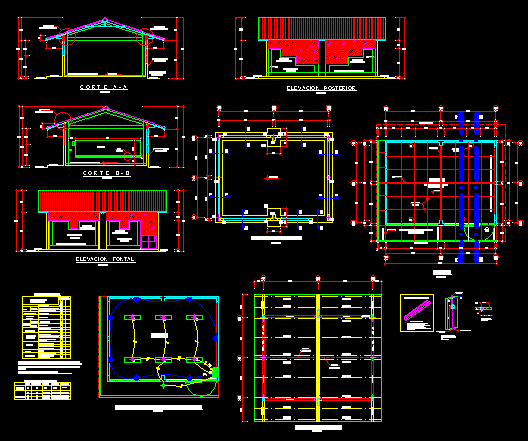
PLANS
Drawing labels, details, and other text information extracted from the CAD file (Translated from Spanish):
var., teknopor, beam flooring with door and window, and fill with, detail of window tie with columns, along the entire length of the wall, construction board, embedded element, note :, cc, link, detail of ridge, bb, plate, fill with mortar, aa, joist connection, bxt, see. det., table of columns, detail of folding of stirrups, in beams and columns, specif., beam d, plant, wood screw, octagonal box of light center, square iron beam, side view, front view, box of board, cover, box, symbol, description, outlet type ticino, modus or similar, legend, single line diagram, ceiling, alt. snpt, splice to network t.g. interior, receptacle, reserve, technical specifications, wall or wall, torch-type device, metal, support, glass, globe, asbestos cement sheet, top and bottom cement asbestos cumbera, metal truss, asbestos cement, corrugated iron, beams, v – c, v – a, foundation, below, window, locates., finished picture, box of fittings, finishes, classrooms, brick, rubbed and burnished cement, floors, polished and burnished cement, contrazocalo, polished cement, columns and beams , polished finish, exterior, interior, wall covering, metal structure, asbestos cement covering, roof, iron windows, security bars in window, metal carpentry, iron doors with bar, paintings, glass, cathedral, locksmiths, ridge asbestos cement upper and lower, see detail, width, height, sill, doors, type, windows, box vain, quantity, wall, goes, axis ace, sup-inf, a – a, elevation, lock two blows forte or similar, silicone, semi-double cathedral glass, semidoble cathedral glass, plant – foundations, tarrajeo brick wall, ridge axis, plant – coverage, safety , door, metal distribution board to embed, triple switch type ticino, modus or similar, simple switch type ticino, modus or similar, column, column d, proy. roof, brick wall tarred, blackboard, det. ticero, see det. in flat coverage, solid padding, false floor, floor finish, aa cut, reinforced overlay, cyclopean concrete, continuous foundation, column, slab, column top, transverse reinforcement, concrete, general floor, date :, scale :, plane:, project:, designer:, cadista:, cuts and elevations, foundations, coverage – roof, details, electrical installations, details of doors, place:, ah three january, district:, sechura, province :, department :, piura , details of windows, concrete bed, concrete flooring, npt, stop level, starting level, automatic electrical system, height of the tank with respect to the roof, elevated tank, to the distribution network, of the cistern, air gap , hat, ventilation, arrives from cistern, reduction, tub. cleaning, filling with own material, cat ladder, reinforcement detail, cut b – b, cut a – a, ah January 3 – sechura – sechura – piura, location :, lamina :, lev. topog:, revised:, sanitary, elevation, comes from an electric pump, name of via:, invent, q:, date:, revised:, scale:, indicated, direction:, province:, project:, plane:, owner: , querecotilo medical post, sanitary facilities, district municipality of querecotillo, concrete, foncodes, national compensation fund, and social development, metal grid, classroom border, runoff, cut and fill, with material, detail of gutter with path, axis of ridge, cover plant, outlet, outdoor lighting, interior lighting, slate, legend – drain, description, sanitary, symbol, registration threaded, legend – water, water network, tee pvc, control spherical valve, rises vent pipe, tarred and painted, column and friezes tarred, urinal, ceramic floor, sidewalk, proyecc. cantilever, tarred brick wall, polished concrete basement, note: the distribution of the, abutments in both directions, asbestos cement top and bottom ridge axle, beam frame, sa, b, sc, d, td, comes from main grid, td distribution board, spoot light recessed, ceiling device exit – light center, lighting circuit by ceiling or wall, comes from the junction to the existing water network, septic well, rises ventilation pipe, detail location board general, splice to tg network interior, – lighting, cutting bb, plant, cuts and elevations, ah January 3, foundation and details, roof and details, sanitary facilities, name, pbase, pvgrid, pegct, pfgct, pegc, pegl, pegr, pfgc, pgrid, pgridt, right, peglt, pegrt, pdgl, pdgr, projected fence axis, projected pegged axis, projected pvgrid axis, projected pfgct purse-seine, projected pegged purse seine, purse-seine axis
Raw text data extracted from CAD file:
| Language | Spanish |
| Drawing Type | Plan |
| Category | Schools |
| Additional Screenshots |
 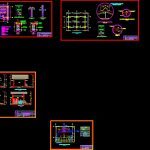  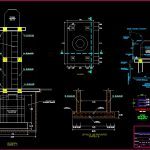 |
| File Type | dwg |
| Materials | Concrete, Glass, Wood, Other |
| Measurement Units | Metric |
| Footprint Area | |
| Building Features | |
| Tags | autocad, classrooms, College, DWG, installations, library, plan, plans, plumbing, Sanitary, school, university |
