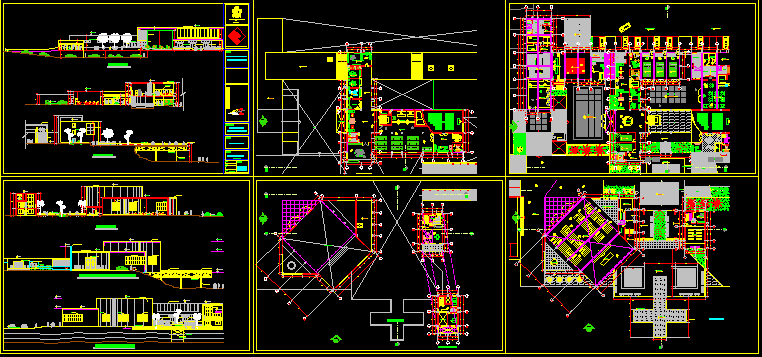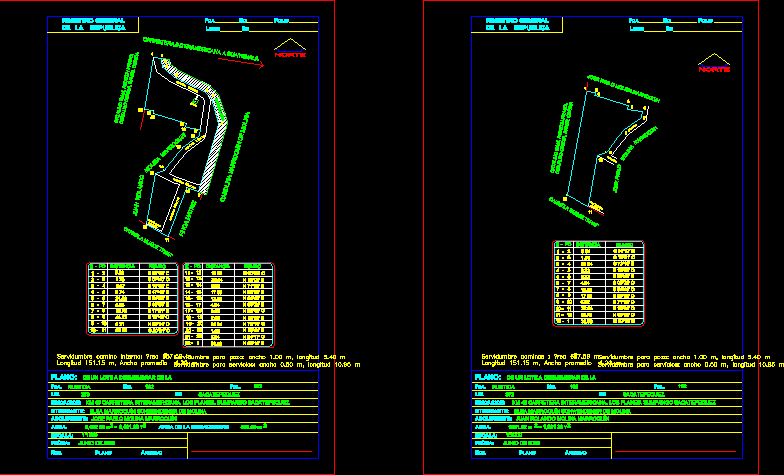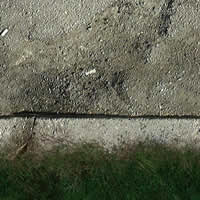Cleris Complex – Chiclayo DWG Section for AutoCAD

Cleris Complex – Chiclayo – Plants – Sections- Elevations
Drawing labels, details, and other text information extracted from the CAD file (Translated from Spanish):
of chats, water mirror, reports, deposit, office, hall, oven, surveillance, public dining room, catechesis, classrooms, ss.hh., space, parking, workshop, bakery, box, exhib. attention, exhibition, exhibition, cooling, delivery, preparation, dep. trash, yard maneuvers, medical attention, topical, medicine, office, be, s.h. men, s.h.mujeres, ss.hh. woman, bar, pantry, ss.hh. man., s.h. man., s.h. muj., courtyard, psychology, sum, reception, sh, man, shhombres, ecclesiastic, design :, j.ch.lm, plane :, first level, vb:, drawing :, date :, scale :, lamadrid morals, est. architecture, sheet :, course :, design workshop, architectural, fau – udch, complex, project:, faculty of architecture and urbanism, January, law, chiclayo, private university, emptiness, muj., vest., fermentation, ramp, interpretation via crucis, concrete column, estrado, guevara walter, atrium, chapel, altar, baptistery, confessionals area, may cross, sacristy, dressing rooms, of. parish, oratory, double height projection, wooden railing, empty, terrace, kitchen, patio – lav-, room, double height, ofic. parish – director, broker, logistics, treasury, administrator, cub. cleaning, storage, library, attention, reading area, area orders, dorm. host parish, entrance, semi-basement parking, wooden window, wooden door, window wood and glass, and glass, wood screen, wood, lattice, glass, cut a – a, column wood, wooden structure, wooden benches, wood frame, window glass, glass partition, cut b – b, circulation, polycarbonate, public parking, concrete wall, stained glass, cut c – c, dining room, closet, wooden door, wood blind, concrete plate, entrance to parking, recess, window wood, wood frame, hall
Raw text data extracted from CAD file:
| Language | Spanish |
| Drawing Type | Section |
| Category | Entertainment, Leisure & Sports |
| Additional Screenshots |
 |
| File Type | dwg |
| Materials | Concrete, Glass, Wood, Other |
| Measurement Units | Metric |
| Footprint Area | |
| Building Features | Garden / Park, Deck / Patio, Parking |
| Tags | autocad, chiclayo, complex, DWG, elevations, plants, projet de centre de sports, section, sections, sports center, sports center project, sportzentrum projekt |








