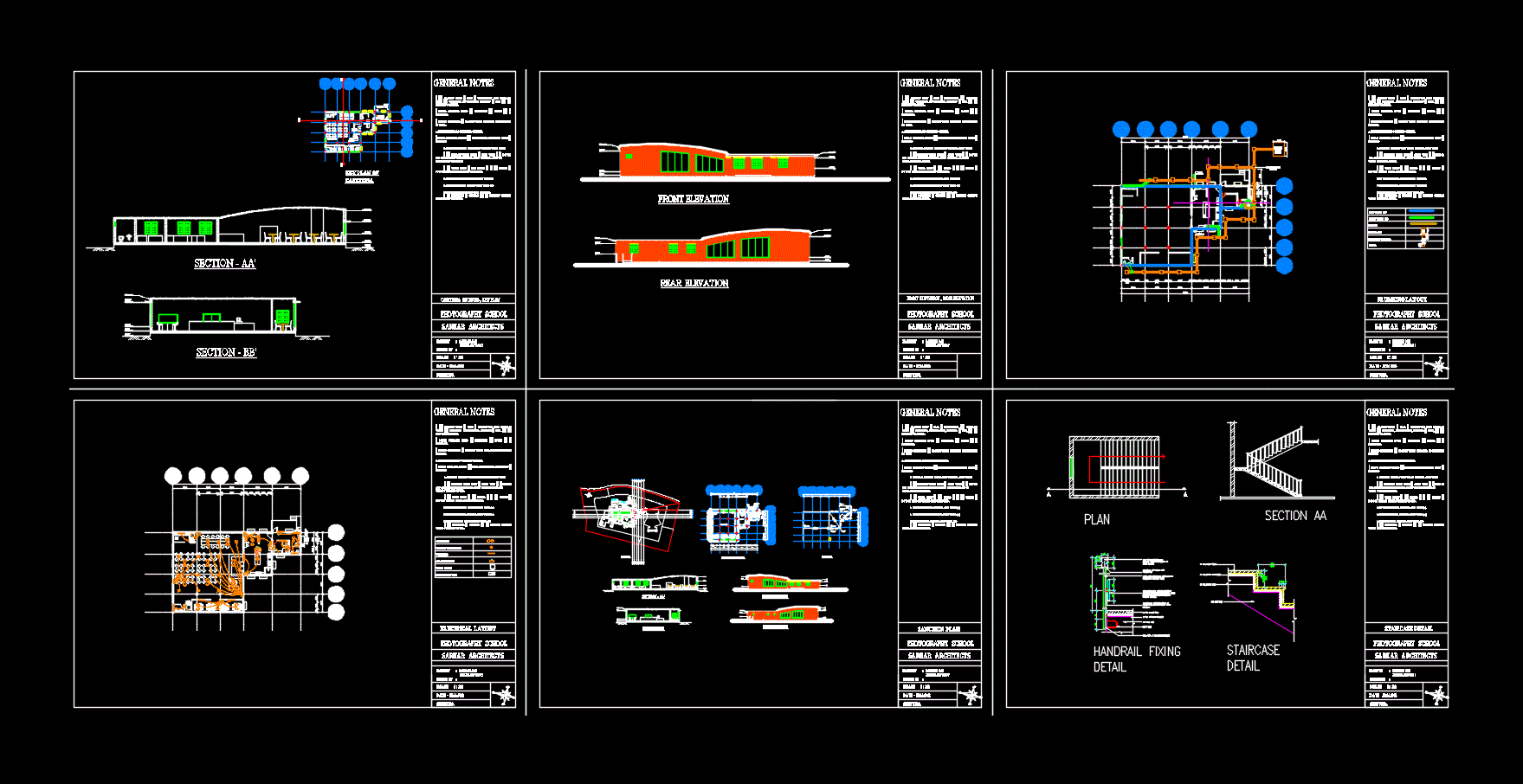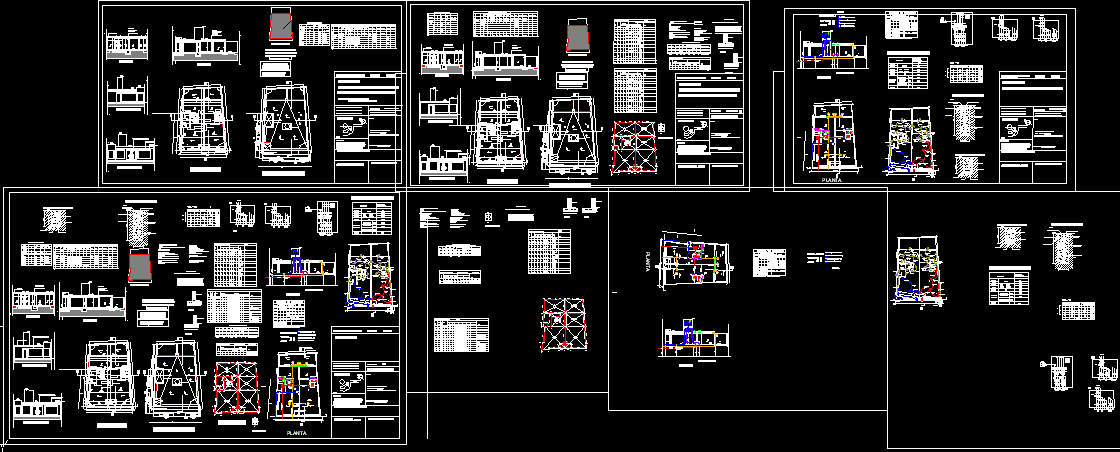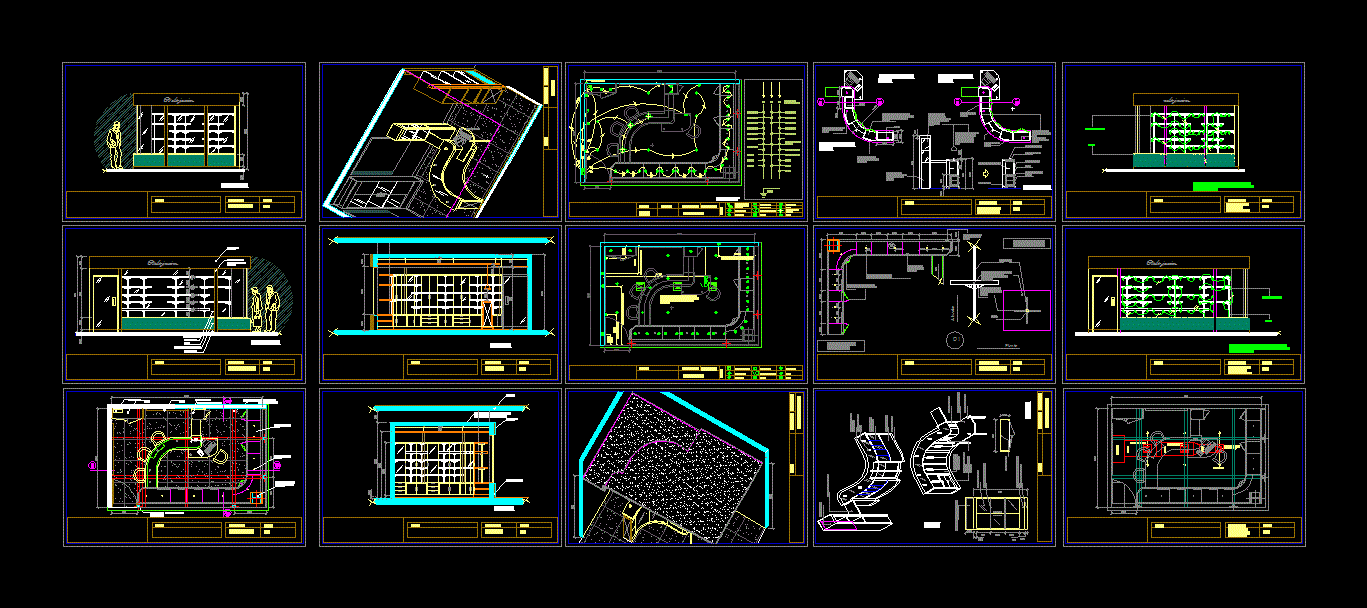Choose Your Desired Option(s)
×ADVERTISEMENT

ADVERTISEMENT
Planimetry and general specification of an HVAC project at the supermarket. Includes tables and plant details.
| Language | Other |
| Drawing Type | Full Project |
| Category | Retail |
| Additional Screenshots | |
| File Type | dwg |
| Materials | |
| Measurement Units | Metric |
| Footprint Area | |
| Building Features | |
| Tags | air conditioning, autocad, climate, commercial, details, DWG, full, general, hvac, includes, mall, market, planimetry, plant, Project, shopping, specification, supermarket, tables, trade |
ADVERTISEMENT
Download Details
$3.87
Release Information
-
Price:
$3.87
-
Categories:
-
Released:
April 9, 2018








