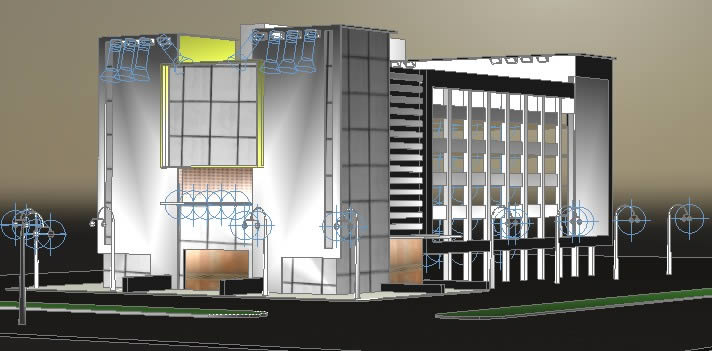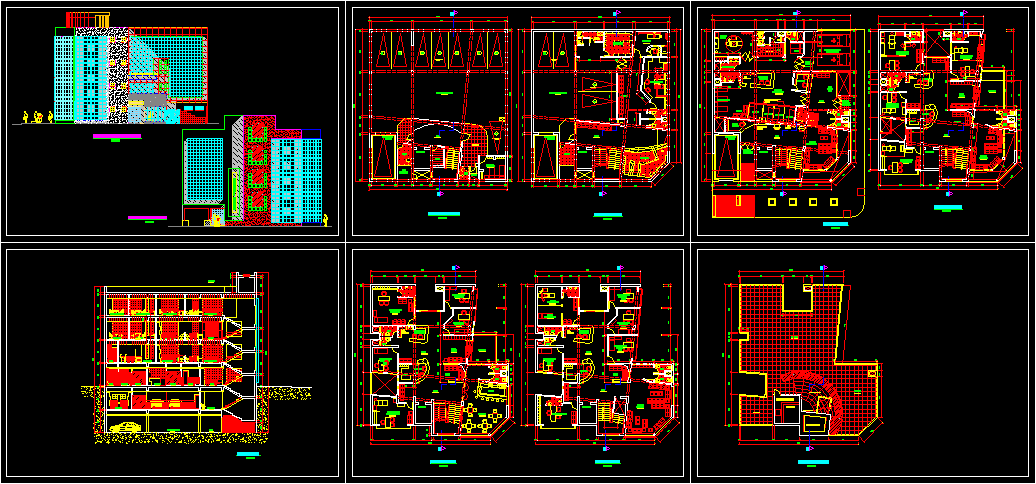Clinic DWG Block for AutoCAD

FLAT; ROOF PLANTS; CUTS AND FACADES
Drawing labels, details, and other text information extracted from the CAD file (Translated from Spanish):
clinic, general practice, dentistry, psychology, obtetrics, pediatrics, triage, topical, ss.hh.varones, ss.hh.women, waiting room, entrance, parking, income, staff, contents of sheet, key, municipality , type of plan, date, scale, project, location, land location, signatures, revised :, graphic scale, authorized: roof plan, health center agroparque chiapas, main facade, lateral facade, first level floor, classification of patients , cleaning deposit, service room, with dressing room, access, and garbage, general deposit, patio and laundry, main, slab projection, room, boarding, meeting room, staff and talks, records, and files, service of, washing and, sterilization, post-delivery and, baby care, work room, delivery, delivery room, ultrasound, equipment, corridor, skylight projection, second level floor, bicycles, circulation
Raw text data extracted from CAD file:
| Language | Spanish |
| Drawing Type | Block |
| Category | Hospital & Health Centres |
| Additional Screenshots | |
| File Type | dwg |
| Materials | Other |
| Measurement Units | Metric |
| Footprint Area | |
| Building Features | Garden / Park, Deck / Patio, Parking |
| Tags | autocad, block, center, CLINIC, cuts, DWG, facades, flat, health, plants, rack, roof, surgery |








