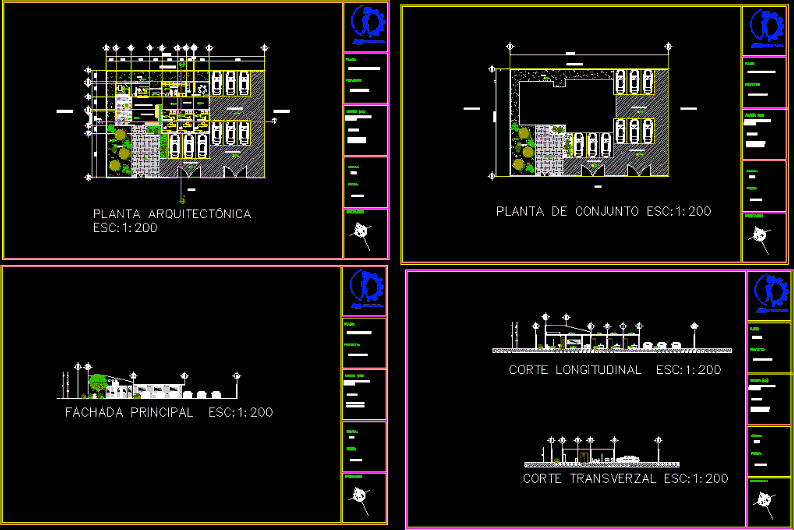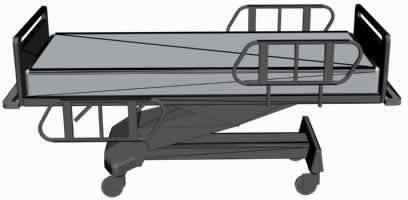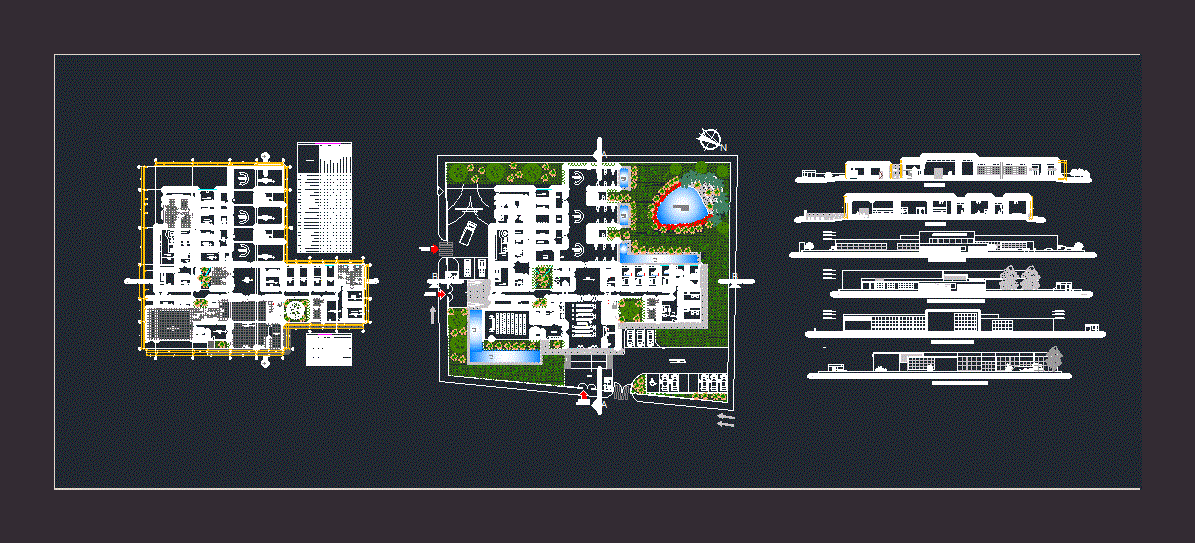Clinic DWG Plan for AutoCAD

Architectural plans health center distribution
Drawing labels, details, and other text information extracted from the CAD file (Translated from Spanish):
width, box vain, type, sill, high, health center cailloma, sh. personnel, provicional file, waiting room, court c-c ‘, court a-a’, sh. males, sh., ccorte b-b ‘, dental, pediatrics, medicine, topical, sh. ladies, obstetrics, dilatation board, temporary file, sh. men, pediatrics, sh. women, temporary reception, waiting room, provicional file, sh. public, sh obstetrics, sh. topico, sh. personal, reception provicional, dental, pediatrics, medicine, topical, obstetrics, wooden counterzoating, latex paint finish or similar, tarred wall, bruña
Raw text data extracted from CAD file:
| Language | Spanish |
| Drawing Type | Plan |
| Category | Hospital & Health Centres |
| Additional Screenshots |
 |
| File Type | dwg |
| Materials | Wood, Other |
| Measurement Units | Metric |
| Footprint Area | |
| Building Features | Garden / Park |
| Tags | architectural, autocad, center, CLINIC, distribution, DWG, health, health center, Hospital, medical center, plan, plans |








