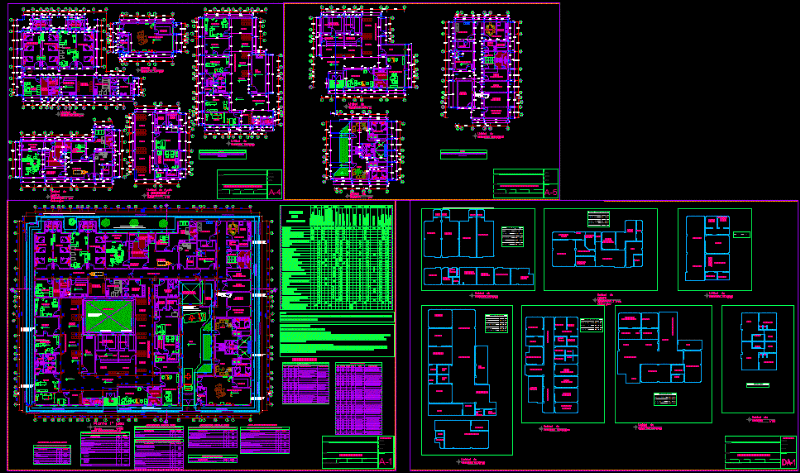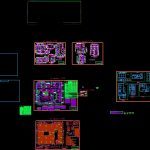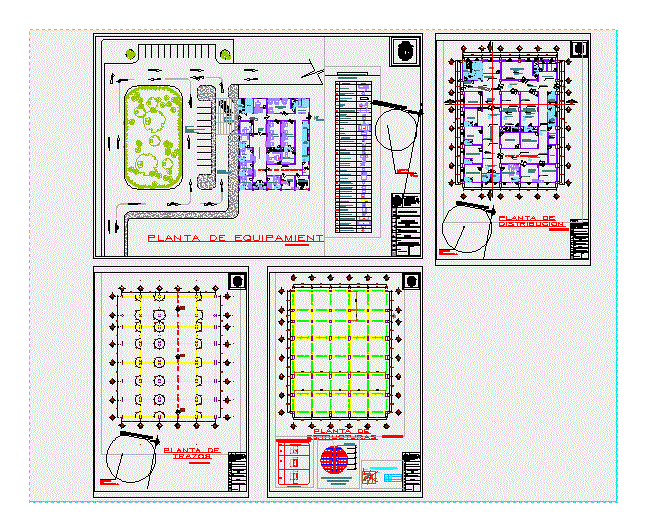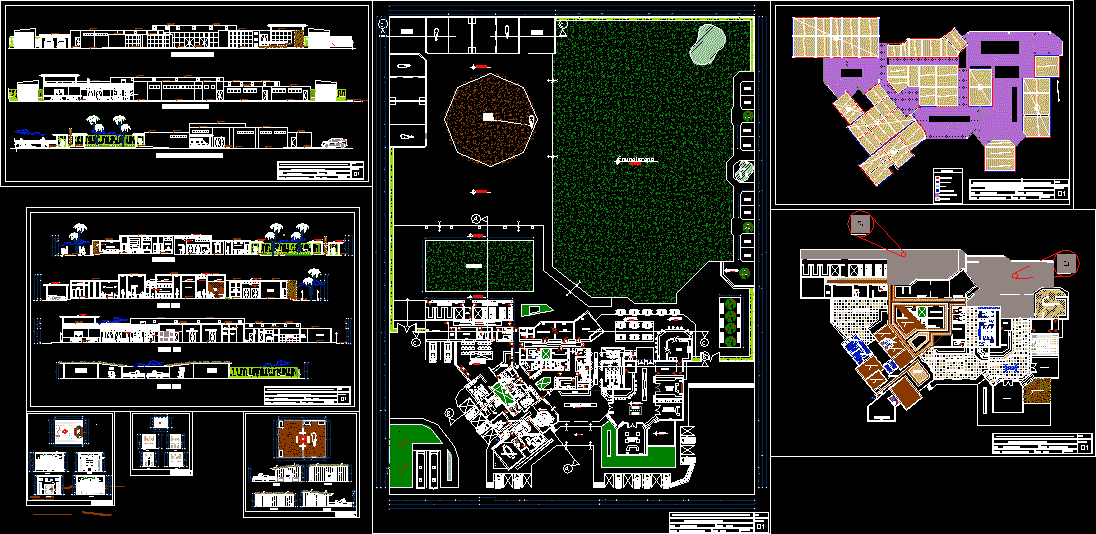Clinic, Floor And Ceiling Design, Per Peru Ministry Of Health DWG Detail for AutoCAD

Design floor of a second health post normativity of minsa; details and roof
Drawing labels, details, and other text information extracted from the CAD file (Translated from Spanish):
ambulance, obstetrics, demonstrations, control, preparation, neonatology, operating room, corridor, medicine, pediatrics, corridor, top, waiting, being, headquarters, being, laboratory, deposit, x-ray, reception, samples, bedroom, general store, used , dark, ceye, plates, room, file of, c. clean, cl., corridor, sanitation, workshop, generator, group, bodies, washing, hands, men, women, clothing, laundry, newborn, born, delivery, obstetric and surgical, tank, oxygen, dining room, pantry, kitchen , pastry, maintenance, patio, environmental, dilatation, path projection, sidewalk, projection flown, green area, hall, aceptico, personal entry, service, box, histories clinic, dental, address, administration, triage, ramp, patient entry , center unit, consultation, unit, external, services, general, help, diagnosis, famacia, admission, ca, and treatment, ss.hh., var., muj., patients, station, nurses, cleaning, septic, vest. medical, clothing, sick, housing, closet, personal, up pipe, rain evacuation pipeline, given protection of, perimeter of the land, perimeter fence, serv. hygienic head, guard of mat. sterile, surgeon’s lavatory, perimeter fence and residenc., admission, boots, vest. nurses, vest. medical, sterilization, exterior corridor, anesthesiologist’s office, anesthesia workshop, restrooms and vest. nurses, dirty clothes, headquarter, nursing star, interior corridors, bathrooms and vest. medical, dep. mat team sterile, anesthesiologist workshop, pre-anesthesia and recovery, hygienic services – star, clean clothes, infected room, trauma room, finished, of, table, code, environment, sanitary, conductive includes, doors and windows, ceilings, satin and walls, interior lead, wood with laminate, iron, exterior, surgical steel, latex in walls and, aluminum, zocalo mayolica, contrazocalo, Venetian tile, national white, painting, enamel in sky, glass, national semidouble, cedar wood, carpentry, zocalo, in situ, against, terrazzo emptied, tile floor, cement floor, polished and burnished, sanitary counterthrust, terrazzo floor, floors, tarrajeo with, baritina in walls, sand in walls and, wall, tarrajeo cement, key, yale, fixed only with, yale security, locksmith, with button, always free, se, main and personal income, technical considerations :, first stage: construction of the following units :, administration unit, the clinical laboratory, radiodiagnostic, diagnostic assistance, obstetric and surgical center, and external consultation unit, cistern and reservoir, sidewalks in the front and side of health center, second stage: construction of the following units: demonstration unit , medical residency, environmental sanitation, deposit of cadaveres, generator group, maintenance workshop, pastry, dining room, kitchen, laundry, general store, surface drainage, and perimeter wall of all the land, and finished in its entirety., scale, responsible professional :, drawing :, plane:, project :, location :, architecture – plant, scale :, date :, design :, region:, province :, district :, description, und., management unit, file of stories clinics, box, address, useful internal minimum areas, total, waiting, triage, medicine office, gynecological-obstetric clinic, sh, pediatrics office, dental office, topical, sh, demonstration and deposit, s.h. staff, men, women, s.h. patients, cleaning room, unit. of help to the diagnosis and treatment, clinical laboratory, radiodiagnosis, pharmacy, nurses’ station, nurses work, s.h. of nurses, neonatology, being of patients, septic room, unit. of obstetric and surgical center, doctor’s clothing, nurses’ wardrobes, preparation room, dilatation, deliveries, ss.hh., t.e. and newborn, general services unit, laundry service and sewing, maintenance workshop, kitchen or pantry service, storage, storage and environmental sanitation, generator, dressing room and ss.hh. medical staff, dressing room and ss.hh. Staff nurses, dressing room and ss.hh. technical staff, dressing room and ss.hh. technical personnel, deposit of cadaveres, housing unit, concrete, npt, affirmed, track, filled with, asphalt, sidewalk detail, variable, overmur, level slab lightened, gargola, technical considerations in the walls:, placement is not considered of windows, second stage: placement of windows and roofing of the following units:, demonstrations, medical residency, environmental sanitation, deposit of cadaveres, electrogrno group, workshop, maintenance, pastry, dining room, kitchen, laundry, closet and general store, walls and ceilings, enamel acrylic en, enameled ceramics, bright white ceramic, ceramic floor, key, security, box vain, s
Raw text data extracted from CAD file:
| Language | Spanish |
| Drawing Type | Detail |
| Category | Hospital & Health Centres |
| Additional Screenshots |
 |
| File Type | dwg |
| Materials | Aluminum, Concrete, Glass, Steel, Wood, Other |
| Measurement Units | Metric |
| Footprint Area | |
| Building Features | A/C, Deck / Patio |
| Tags | autocad, ceiling, CLINIC, Design, DETAIL, details, DWG, floor, health, health center, Hospital, medical center, ministry, PERU, post, roof |








